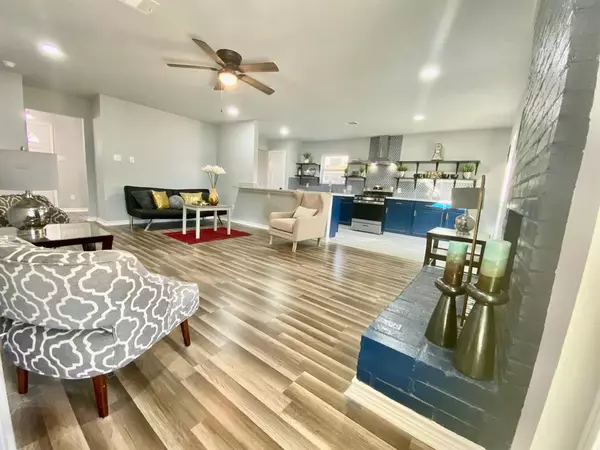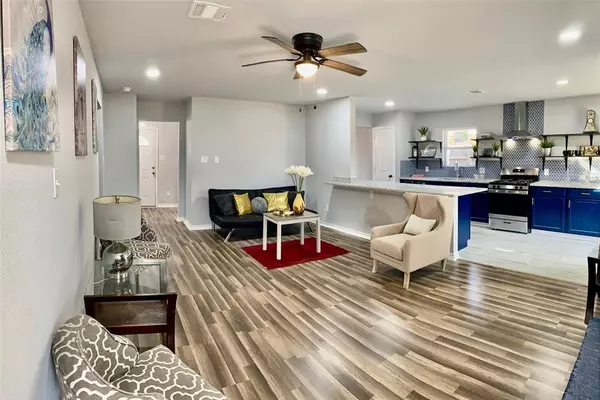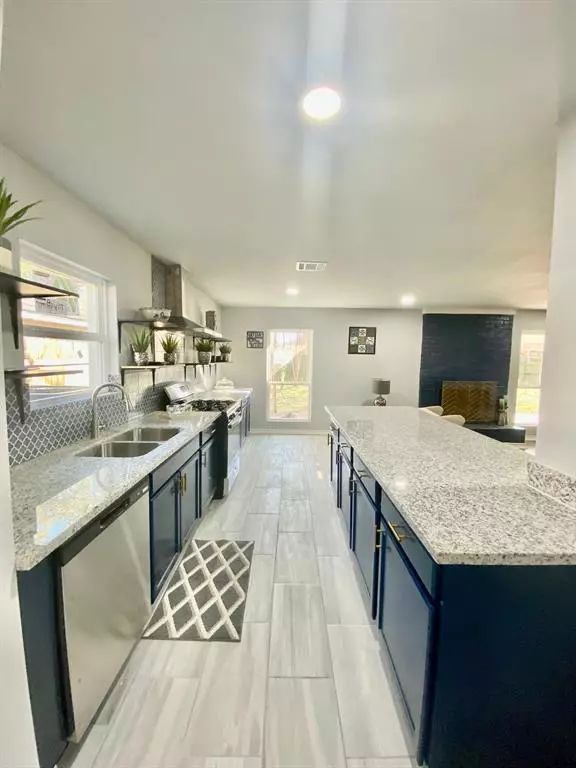For more information regarding the value of a property, please contact us for a free consultation.
374 Sulky Trail ST Houston, TX 77060
Want to know what your home might be worth? Contact us for a FREE valuation!

Our team is ready to help you sell your home for the highest possible price ASAP
Key Details
Property Type Single Family Home
Listing Status Sold
Purchase Type For Sale
Square Footage 2,041 sqft
Price per Sqft $124
Subdivision Imperial Valley Sec 05
MLS Listing ID 10566579
Sold Date 03/10/23
Style Craftsman
Bedrooms 4
Full Baths 2
HOA Fees $52/ann
HOA Y/N 1
Year Built 1971
Annual Tax Amount $4,564
Tax Year 2022
Lot Size 7,150 Sqft
Acres 0.1641
Property Description
Practically a new house with a brand new 30 year roof, brand new 5 Ton A.C unit, new pex plumbing all through out and new electrical system. Kitchen is equipped with New stainless steel stove and stainless steel vent hood, new granite countertops, new cabinets, modern open shelves concept, along with a walk-in pantry for added storage space. Very energy efficient with brand new Low E double pane windows. New tile flooring and new high quality carpet in all spacious bedrooms. There is plenty of natural light but it is also adorned with new recessed lighting, new light fixtures and ceiling fans in every room. The exterior consists of brick veneer with new hardi plank siding which was freshly painted. New interior and exterior doors throughout. Master bath boasts a new stand up shower with tub combo and new toilets, sinks and bathroom fixtures. Priced to sell fast. City permits have been obtained. Staging furniture is for display only.
Location
State TX
County Harris
Community Imperial Oaks
Area Aldine Area
Rooms
Bedroom Description Primary Bed - 1st Floor
Other Rooms Formal Dining, Formal Living
Kitchen Butler Pantry, Island w/o Cooktop, Kitchen open to Family Room
Interior
Heating Central Gas
Cooling Central Electric
Exterior
Parking Features Attached Garage
Garage Spaces 2.0
Roof Type Wood Shingle
Private Pool No
Building
Lot Description Subdivision Lot
Story 2
Foundation Slab
Lot Size Range 0 Up To 1/4 Acre
Sewer Public Sewer
Water Public Water
Structure Type Brick
New Construction No
Schools
Elementary Schools Black Elementary School (Aldine)
Middle Schools Lewis Middle School
High Schools Aldine High School
School District 1 - Aldine
Others
Senior Community No
Restrictions Deed Restrictions
Tax ID 101-465-000-0007
Energy Description Insulated/Low-E windows
Acceptable Financing Conventional, Investor
Tax Rate 2.3986
Disclosures Other Disclosures
Listing Terms Conventional, Investor
Financing Conventional,Investor
Special Listing Condition Other Disclosures
Read Less

Bought with Coldwell Banker Realty
GET MORE INFORMATION




