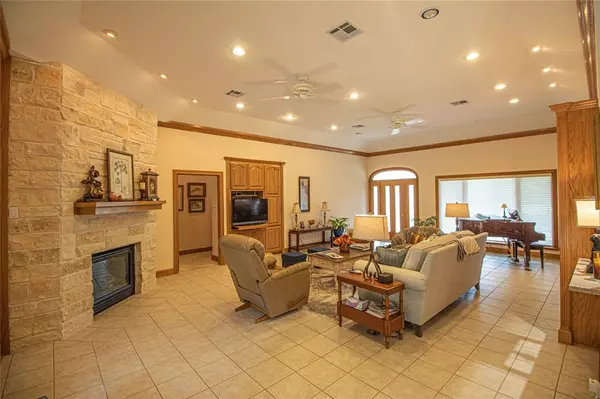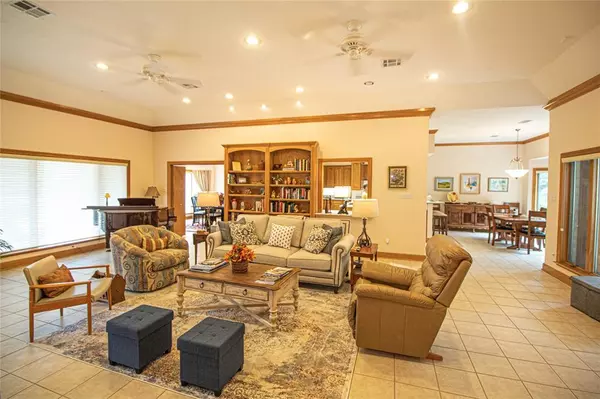For more information regarding the value of a property, please contact us for a free consultation.
212 Magnolia Bend DR Livingston, TX 77351
Want to know what your home might be worth? Contact us for a FREE valuation!

Our team is ready to help you sell your home for the highest possible price ASAP
Key Details
Property Type Single Family Home
Sub Type Free Standing
Listing Status Sold
Purchase Type For Sale
Square Footage 4,584 sqft
Price per Sqft $261
Subdivision Village Brook
MLS Listing ID 81364285
Sold Date 03/10/23
Style Contemporary/Modern
Bedrooms 4
Full Baths 3
Half Baths 1
Year Built 2001
Annual Tax Amount $15,378
Tax Year 2022
Lot Size 12.160 Acres
Acres 12.16
Property Description
This 3 or 4 bedroom home offers a total of 3.5 baths, Formal Dining, Living Room with Stone fireplace with gas log.
Kitchen offers solid surface counter tops, custom cabinets, spacious walk- in pantry, breakfast room, powder room,
Three bedrooms are down stairs with bonus room being upstairs. Bonus room offers bath and kitchenette.
Carport and all porches offer beaded wood ceilings. Three car oversized garage with work area. Whole house generator, deep well, detached garage offers approx. 1200 SF of area. Property has iron fencing and privacy gate at the front of the property. Yard is nicely landscaped with Azaeleas, shrubs, and ornamentals along with a lighted gazebo in the back yard. There is a long list of extras for this home.
Location
State TX
County Polk
Area Livingston Area
Rooms
Bedroom Description 2 Primary Bedrooms,En-Suite Bath,Walk-In Closet
Other Rooms Breakfast Room, Family Room, Formal Dining, Guest Suite w/Kitchen, Living Area - 1st Floor, Utility Room in House
Master Bathroom Half Bath, Primary Bath: Double Sinks, Primary Bath: Separate Shower, Primary Bath: Soaking Tub, Secondary Bath(s): Shower Only
Den/Bedroom Plus 5
Kitchen Breakfast Bar, Kitchen open to Family Room, Pantry
Interior
Interior Features Alarm System - Owned, Crown Molding, Drapes/Curtains/Window Cover, Fire/Smoke Alarm, Formal Entry/Foyer, High Ceiling
Heating Central Electric, Propane
Cooling Central Electric
Fireplaces Number 1
Fireplaces Type Gaslog Fireplace
Exterior
Parking Features Attached Garage
Garage Spaces 3.0
Carport Spaces 4
Garage Description Additional Parking, Auto Driveway Gate, Auto Garage Door Opener, Boat Parking
Accessibility Automatic Gate, Driveway Gate
Private Pool No
Building
Lot Description Wooded
Faces West
Story 1.5
Foundation Slab
Lot Size Range 10 Up to 15 Acres
Water Aerobic
New Construction No
Schools
Elementary Schools Lisd Open Enroll
Middle Schools Livingston Junior High School
High Schools Livingston High School
School District 103 - Livingston
Others
Senior Community No
Restrictions Deed Restrictions
Tax ID 67727
Energy Description Ceiling Fans,High-Efficiency HVAC,Insulated/Low-E windows
Acceptable Financing Cash Sale, Conventional, Exchange or Trade
Tax Rate 1.8745
Disclosures Sellers Disclosure
Listing Terms Cash Sale, Conventional, Exchange or Trade
Financing Cash Sale,Conventional,Exchange or Trade
Special Listing Condition Sellers Disclosure
Read Less

Bought with Non-MLS



