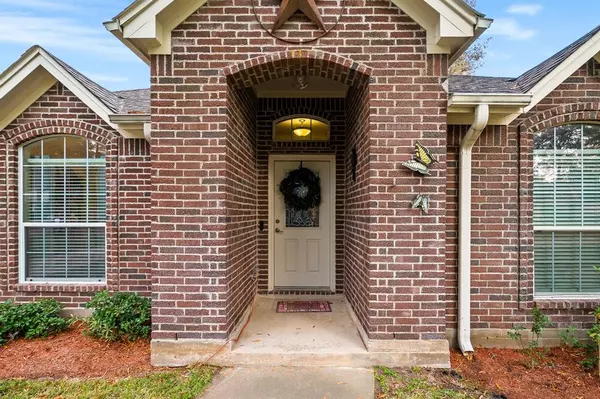For more information regarding the value of a property, please contact us for a free consultation.
755 Forest Lane Dr Conroe, TX 77302
Want to know what your home might be worth? Contact us for a FREE valuation!

Our team is ready to help you sell your home for the highest possible price ASAP
Key Details
Property Type Single Family Home
Listing Status Sold
Purchase Type For Sale
Square Footage 2,134 sqft
Price per Sqft $147
Subdivision River Plantation 09
MLS Listing ID 58205088
Sold Date 03/10/23
Style Traditional
Bedrooms 4
Full Baths 2
HOA Fees $80/qua
HOA Y/N 1
Year Built 2005
Annual Tax Amount $6,087
Tax Year 2022
Lot Size 10,777 Sqft
Acres 0.2474
Property Description
Beautiful 4 Bedroom home located in the golf course community of River Plantation. This home features an open concept kitchen with lots of cabinet and storage space. Very large primary bedroom with bathroom that boast double sinks, large walk-in closet, a separate shower & an over sized bathtub. Home has a formal dining area, 3 secondary bedrooms featuring walk-in closets, open utility room, water softener & a filtration system. Throughout the living area, dining room, & hallways you will find gorgeous cherry engineered wood floors, carpet in the bedrooms, & tile in the bathrooms and kitchen. Outside you will find a newly fenced in backyard with a newly added covered gazebo with plenty of room to host family & friends. Garage is an oversized 2 car garage with covered walkway and lots of room for storage. River planation is conveniently located close to interstate 45 with quick access to shopping, dining, medical care, and within just 15 minutes of The Woodlands. Never Flooded!
Location
State TX
County Montgomery
Area Conroe Southeast
Rooms
Bedroom Description All Bedrooms Down,Walk-In Closet
Other Rooms 1 Living Area, Family Room, Formal Dining, Living/Dining Combo, Utility Room in House
Master Bathroom Bidet, Primary Bath: Double Sinks, Primary Bath: Separate Shower, Primary Bath: Soaking Tub, Secondary Bath(s): Tub/Shower Combo
Kitchen Breakfast Bar, Kitchen open to Family Room, Pantry, Reverse Osmosis
Interior
Interior Features Drapes/Curtains/Window Cover, Refrigerator Included
Heating Central Gas
Cooling Central Electric
Flooring Carpet, Engineered Wood, Tile
Fireplaces Number 1
Fireplaces Type Gaslog Fireplace
Exterior
Exterior Feature Back Yard Fenced, Covered Patio/Deck, Subdivision Tennis Court
Parking Features Attached/Detached Garage, Oversized Garage
Garage Spaces 2.0
Garage Description Additional Parking, Single-Wide Driveway
Roof Type Composition
Street Surface Asphalt
Private Pool No
Building
Lot Description In Golf Course Community, Subdivision Lot
Faces West,Southwest
Story 1
Foundation Slab
Lot Size Range 0 Up To 1/4 Acre
Sewer Public Sewer
Water Public Water, Water District
Structure Type Brick
New Construction No
Schools
Elementary Schools Wilkinson Elementary School
Middle Schools Stockton Junior High School
High Schools Conroe High School
School District 11 - Conroe
Others
HOA Fee Include Courtesy Patrol,Recreational Facilities
Senior Community No
Restrictions Deed Restrictions,Zoning
Tax ID 8320-09-16300
Ownership Full Ownership
Energy Description Attic Fan,Attic Vents,Ceiling Fans,Digital Program Thermostat,Energy Star Appliances,Energy Star/CFL/LED Lights,High-Efficiency HVAC,Insulation - Blown Cellulose
Acceptable Financing Cash Sale, Conventional, FHA
Tax Rate 2.3888
Disclosures Mud, Sellers Disclosure
Listing Terms Cash Sale, Conventional, FHA
Financing Cash Sale,Conventional,FHA
Special Listing Condition Mud, Sellers Disclosure
Read Less

Bought with eXp Realty LLC



