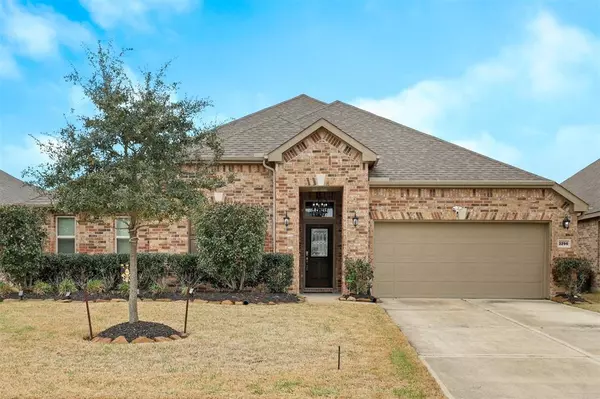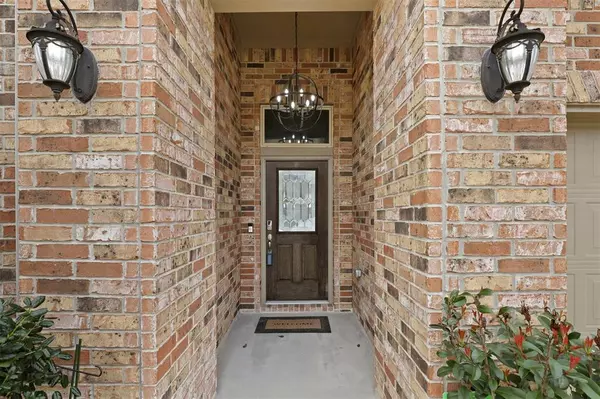For more information regarding the value of a property, please contact us for a free consultation.
3296 Regal Park LN Pearland, TX 77584
Want to know what your home might be worth? Contact us for a FREE valuation!

Our team is ready to help you sell your home for the highest possible price ASAP
Key Details
Property Type Single Family Home
Listing Status Sold
Purchase Type For Sale
Square Footage 2,923 sqft
Price per Sqft $148
Subdivision Shadow Grove
MLS Listing ID 90030656
Sold Date 03/15/23
Style Contemporary/Modern
Bedrooms 4
Full Baths 2
Half Baths 1
HOA Fees $86/ann
HOA Y/N 1
Year Built 2018
Annual Tax Amount $10,247
Tax Year 2022
Lot Size 7,737 Sqft
Acres 0.1776
Property Description
Beautiful 1-STORY KB home with WATER VIEW in the sought after Shadow Grove community that offers quick access to Pearland Town Center, HEB, & HWY 288. This homes curb appeal begins w/ a landscaped low-maintenance lawn 2- car garage, & a covered porch. Inside features lux vinyl plank floors, HIGH CEILINGS, energy star appliances, & an abundance of NATURAL LIGHT. The grand entry features a stunning chandelier & leads to a large flex space currently used as a game/media room. The main entertaining space offers a spacious living room w/ a WALL OF WINDOWS overlooking the water, open dining space, & a gourmet kitchen w/ granite counters, a VAST ISLAND w/ bar seating, double ovens, tons of storage & a pantry. The primary suite includes a seating area, & a SPACIOUS en-suite bath w/ a double sink vanity, separate shower/tub, & a well-sized walk-in closet. 3 additional bedrooms that share a full bath, & a fully fenced backyard w/ a covered patio & breathtaking water views completes this home.
Location
State TX
County Fort Bend
Area Pearland
Rooms
Bedroom Description All Bedrooms Down,En-Suite Bath,Walk-In Closet
Other Rooms 1 Living Area, Family Room, Kitchen/Dining Combo, Living/Dining Combo
Master Bathroom Half Bath, Primary Bath: Double Sinks, Primary Bath: Separate Shower, Primary Bath: Soaking Tub, Secondary Bath(s): Double Sinks, Secondary Bath(s): Tub/Shower Combo
Kitchen Island w/o Cooktop, Pantry, Reverse Osmosis
Interior
Interior Features Alarm System - Owned, Crown Molding, Drapes/Curtains/Window Cover, Fire/Smoke Alarm, Formal Entry/Foyer, High Ceiling, Wired for Sound
Heating Central Electric, Central Gas
Cooling Central Electric
Flooring Carpet, Tile, Vinyl Plank
Exterior
Exterior Feature Back Yard, Back Yard Fenced, Covered Patio/Deck, Exterior Gas Connection
Parking Features Attached Garage
Garage Spaces 2.0
Waterfront Description Lake View
Roof Type Composition
Street Surface Concrete,Curbs
Private Pool No
Building
Lot Description Subdivision Lot, Water View
Faces East
Story 1
Foundation Slab
Lot Size Range 0 Up To 1/4 Acre
Builder Name KB HOMES
Water Water District
Structure Type Brick
New Construction No
Schools
Elementary Schools Parks Elementary School (Fort Bend)
Middle Schools Lake Olympia Middle School
High Schools Hightower High School
School District 19 - Fort Bend
Others
Senior Community No
Restrictions Deed Restrictions
Tax ID 6888-02-002-0080-907
Energy Description Ceiling Fans,Energy Star Appliances,Energy Star/CFL/LED Lights
Acceptable Financing Cash Sale, Conventional, FHA, VA
Tax Rate 3.2123
Disclosures Mud, Sellers Disclosure
Listing Terms Cash Sale, Conventional, FHA, VA
Financing Cash Sale,Conventional,FHA,VA
Special Listing Condition Mud, Sellers Disclosure
Read Less

Bought with REALM Real Estate Professionals - North Houston



