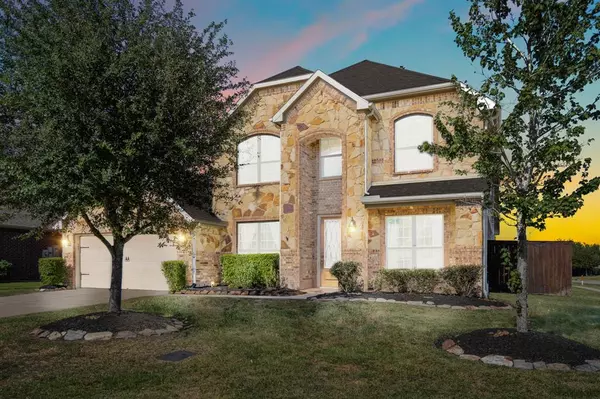For more information regarding the value of a property, please contact us for a free consultation.
2711 Pepper Landing LN Pearland, TX 77089
Want to know what your home might be worth? Contact us for a FREE valuation!

Our team is ready to help you sell your home for the highest possible price ASAP
Key Details
Property Type Single Family Home
Listing Status Sold
Purchase Type For Sale
Square Footage 3,326 sqft
Price per Sqft $135
Subdivision Preserve/Hlnd Glen Sec 1
MLS Listing ID 33663025
Sold Date 03/15/23
Style Traditional
Bedrooms 4
Full Baths 4
HOA Fees $58/ann
HOA Y/N 1
Year Built 2013
Annual Tax Amount $13,239
Tax Year 2021
Lot Size 9,623 Sqft
Acres 0.2209
Property Description
Beautiful 4/5 bedroom home situated on a corner lot in peaceful Preserve at Highland Glen subdivision.Perfect for entertaining with plenty of open floor plan design, large back yard and expansive den upstairs. Gorgeous wood floors and ceramic tile flooring throughout all common areas. Living room offers an abundance of natural lighting and a cozy fireplace. Oversized island in the kitchen, butlers pantry, granite counter, tile backsplash and under cabinet lighting. First floor primary suite is your retreat complete with trey ceiling, framed mirrors, jacuzzi tub, tile shower with bench seat, dual vanities and a walk in closet. Upstairs features a large game room and media room along with 2 generously sized bedrooms. Automatic sprinkler system in front yard make landscaping a breeze! Whole home powered by Generac generator tied to gas lines. This home has all the bells and whistles!
Location
State TX
County Harris
Area Pearland
Rooms
Bedroom Description Primary Bed - 1st Floor
Other Rooms Breakfast Room, Formal Dining, Gameroom Up, Home Office/Study, Living Area - 1st Floor, Media
Den/Bedroom Plus 4
Interior
Interior Features Alarm System - Owned, Crown Molding, Drapes/Curtains/Window Cover, Fire/Smoke Alarm, High Ceiling
Heating Central Gas
Cooling Central Electric
Flooring Carpet, Laminate, Tile
Fireplaces Number 1
Fireplaces Type Gas Connections
Exterior
Exterior Feature Back Yard, Back Yard Fenced, Covered Patio/Deck, Porch, Private Driveway, Sprinkler System
Parking Features Attached Garage
Garage Spaces 2.0
Roof Type Composition
Private Pool No
Building
Lot Description Subdivision Lot
Story 2
Foundation Slab
Lot Size Range 0 Up To 1/4 Acre
Builder Name Lennar
Sewer Public Sewer
Water Public Water
Structure Type Brick,Cement Board
New Construction No
Schools
Elementary Schools South Belt Elementary School
Middle Schools Beverlyhills Intermediate School
High Schools Dobie High School
School District 41 - Pasadena
Others
Senior Community No
Restrictions Deed Restrictions
Tax ID 133-285-002-0034
Tax Rate 3.6569
Disclosures Sellers Disclosure
Special Listing Condition Sellers Disclosure
Read Less

Bought with Brokerology Properties



