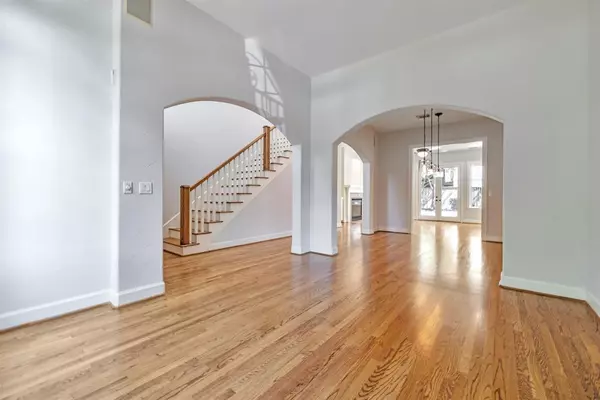For more information regarding the value of a property, please contact us for a free consultation.
900 Birdsall ST Houston, TX 77007
Want to know what your home might be worth? Contact us for a FREE valuation!

Our team is ready to help you sell your home for the highest possible price ASAP
Key Details
Property Type Single Family Home
Listing Status Sold
Purchase Type For Sale
Square Footage 4,039 sqft
Price per Sqft $222
Subdivision Rice Military
MLS Listing ID 17048991
Sold Date 03/24/23
Style Contemporary/Modern
Bedrooms 4
Full Baths 3
Half Baths 1
Year Built 1997
Annual Tax Amount $18,212
Tax Year 2021
Lot Size 5,750 Sqft
Acres 0.132
Property Description
Beautiful Contemporary Home on a large lot. The site features mature landscaping, extensive hardscaping, covered patio, trellis, decorative fountain and automatic sprinkler system. The owner has updated several aspects of the home including recent repairs to stucco and painting of the exterior. The interior updates include refinishing of hardwood floors, painting of walls and woodwork, some bathroom remodeling, added bookcases, shelving & additional storage space, as well as some electrical & plumbing. The home features formal living and dining rooms, large family room with great views of the back yard and open to kitchen and breakfast area, game room on 3rd floor, den (flex room) on 2nd floor, and hobby (flex space) room accessed through garage or side entrance. Additional features include: recessed lighting, chandeliers, ceiling fans, abundant millwork, natural stone, large windows, built in bar in game room, & plantation shutters & blinds. Homeowner is in process of replacing roof.
Location
State TX
County Harris
Area Rice Military/Washington Corridor
Rooms
Bedroom Description Primary Bed - 2nd Floor
Other Rooms Breakfast Room, Den, Family Room, Formal Dining, Formal Living, Gameroom Up, Home Office/Study, Living Area - 1st Floor, Utility Room in House
Master Bathroom Half Bath, Hollywood Bath, Primary Bath: Double Sinks, Primary Bath: Jetted Tub, Primary Bath: Separate Shower
Den/Bedroom Plus 5
Kitchen Island w/o Cooktop, Kitchen open to Family Room, Pantry
Interior
Interior Features Alarm System - Owned, Crown Molding, Drapes/Curtains/Window Cover, Dry Bar, Fire/Smoke Alarm, Formal Entry/Foyer, High Ceiling
Heating Central Gas, Zoned
Cooling Central Electric, Zoned
Flooring Tile, Wood
Fireplaces Number 1
Fireplaces Type Gaslog Fireplace
Exterior
Exterior Feature Back Yard Fenced, Covered Patio/Deck, Fully Fenced, Patio/Deck, Porch, Private Driveway, Sprinkler System
Parking Features Attached Garage
Garage Spaces 2.0
Garage Description Auto Garage Door Opener, Double-Wide Driveway
Roof Type Composition
Street Surface Asphalt
Private Pool No
Building
Lot Description Subdivision Lot
Faces West
Story 3
Foundation Slab
Lot Size Range 0 Up To 1/4 Acre
Sewer Public Sewer
Water Public Water
Structure Type Stucco
New Construction No
Schools
Elementary Schools Memorial Elementary School (Houston)
Middle Schools Hogg Middle School (Houston)
High Schools Lamar High School (Houston)
School District 27 - Houston
Others
Senior Community No
Restrictions Deed Restrictions
Tax ID 030-056-000-0039
Energy Description Ceiling Fans
Tax Rate 2.3307
Disclosures Sellers Disclosure
Special Listing Condition Sellers Disclosure
Read Less

Bought with Neuhaus Realty Group



