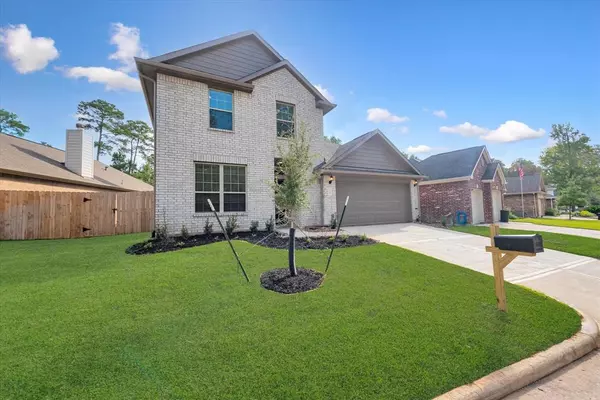For more information regarding the value of a property, please contact us for a free consultation.
12962 Shady Grove Lane Montgomery, TX 77356
Want to know what your home might be worth? Contact us for a FREE valuation!

Our team is ready to help you sell your home for the highest possible price ASAP
Key Details
Property Type Single Family Home
Listing Status Sold
Purchase Type For Sale
Square Footage 1,884 sqft
Price per Sqft $172
Subdivision Walden 16
MLS Listing ID 5104286
Sold Date 04/04/23
Style Traditional
Bedrooms 4
Full Baths 2
Half Baths 1
HOA Fees $95/ann
HOA Y/N 1
Year Built 2022
Annual Tax Amount $447
Tax Year 2022
Lot Size 7,808 Sqft
Acres 0.1792
Property Description
New home with 4 bedrooms, 2 1/2 baths ready for move in! Tons of extra storage space in garage and garage attic. Granite counter tops kitchen & stainless steel appliances. Ceramic tile flooring all down stairs except for primary bedroom and closet. Primary bedroom has 2 sinks, jacuzzi tub, walk in shower & closet. Large covered back patio and nice size back yard.
Very low tax base of 2.1 and located in exemplary Montgomery ISD! Subdivision amenities include junior Olympic swimming pool over looking Lake Conroe, 2 kiddie pools, yacht club(restaurant), large exercise room, multiple lighted & covered tennis courts, pickle ball courts, walking paths, 2 dog parks, adult exercise pool, kids playground, kids baseball & soccer field, 2 gated boat ramps for Lake Conroe access. Also within the subdivision is a fire dept., church, marina, several restaurants & stores, sports bar over looking Lake Conroe, elementary school, & sheriffs office.
Location
State TX
County Montgomery
Area Lake Conroe Area
Rooms
Bedroom Description Primary Bed - 1st Floor,Walk-In Closet
Other Rooms Breakfast Room, Family Room, Formal Dining, Utility Room in House
Master Bathroom Primary Bath: Double Sinks, Primary Bath: Jetted Tub, Primary Bath: Separate Shower
Kitchen Breakfast Bar, Kitchen open to Family Room, Pantry
Interior
Interior Features Drapes/Curtains/Window Cover, Fire/Smoke Alarm, Formal Entry/Foyer, High Ceiling
Heating Central Electric
Cooling Central Electric
Flooring Carpet, Tile
Fireplaces Number 1
Fireplaces Type Mock Fireplace
Exterior
Exterior Feature Back Yard, Back Yard Fenced, Covered Patio/Deck, Sprinkler System, Subdivision Tennis Court
Parking Features Attached/Detached Garage, Oversized Garage
Garage Spaces 2.0
Garage Description Auto Garage Door Opener
Roof Type Composition
Street Surface Concrete,Curbs
Private Pool No
Building
Lot Description Cleared, Cul-De-Sac, In Golf Course Community, Subdivision Lot
Faces South
Story 2
Foundation Slab
Lot Size Range 0 Up To 1/4 Acre
Builder Name Camillo Homes
Sewer Public Sewer
Water Public Water, Water District
Structure Type Brick
New Construction Yes
Schools
Elementary Schools Madeley Ranch Elementary School
Middle Schools Montgomery Junior High School
High Schools Montgomery High School
School District 37 - Montgomery
Others
HOA Fee Include Clubhouse,Courtesy Patrol,Recreational Facilities
Senior Community No
Restrictions Deed Restrictions
Tax ID 9455-16-11000
Energy Description Attic Vents,Ceiling Fans,Digital Program Thermostat,Energy Star Appliances,Energy Star/CFL/LED Lights,High-Efficiency HVAC,Insulated Doors,Insulated/Low-E windows,North/South Exposure,Radiant Attic Barrier
Acceptable Financing Cash Sale, Conventional, FHA, Investor, USDA Loan, VA
Tax Rate 2.1334
Disclosures Mud
Listing Terms Cash Sale, Conventional, FHA, Investor, USDA Loan, VA
Financing Cash Sale,Conventional,FHA,Investor,USDA Loan,VA
Special Listing Condition Mud
Read Less

Bought with Compass RE Texas, LLC - The Woodlands



