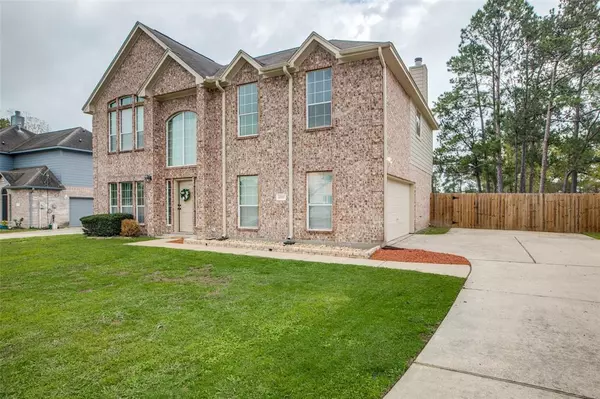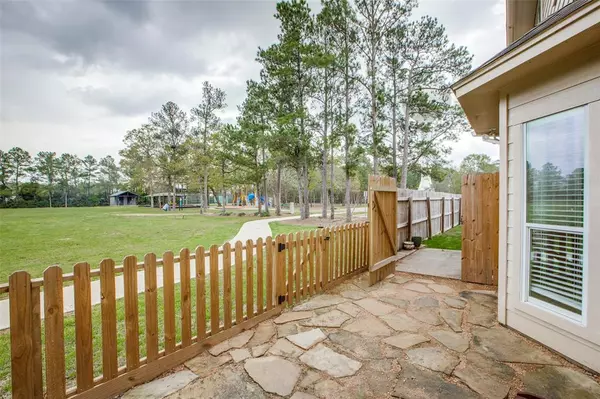For more information regarding the value of a property, please contact us for a free consultation.
1911 Northampton DR Conroe, TX 77303
Want to know what your home might be worth? Contact us for a FREE valuation!

Our team is ready to help you sell your home for the highest possible price ASAP
Key Details
Property Type Single Family Home
Listing Status Sold
Purchase Type For Sale
Square Footage 2,555 sqft
Price per Sqft $117
Subdivision Arbor Place 05
MLS Listing ID 54417151
Sold Date 04/05/23
Style Traditional
Bedrooms 4
Full Baths 2
Half Baths 1
HOA Fees $20/ann
HOA Y/N 1
Year Built 2004
Annual Tax Amount $6,769
Tax Year 2022
Lot Size 5,562 Sqft
Acres 0.1277
Property Description
Welcome home! This beautiful property has no neighbors on several sides and sits adjacent to Lions Park. Upon entering you are greeted with the formal dining room that is large enough to split and use half for a home office, or sitting area. The open kitchen flows into the breakfast area and on to the family room where floating shelves surround the well-appointed fireplace. The spacious primary bedroom provides plenty of room for a sitting area, and includes an en suite bath, separate shower/tub, and dual vanities. The second floor also includes all secondary bedrooms and a game / flex room that can be used as an office or second living area. The backyard opens to Lions park that has baseball backstops, a basketball court and new play structures. This home has it all - New roof installed March of 2023, low tax rate, low HOA and no MUD! Per previous sellers new HVAC, carpet and hard wood floors installed in 2021.
Location
State TX
County Montgomery
Area Conroe Northeast
Rooms
Bedroom Description All Bedrooms Up,Walk-In Closet
Other Rooms Family Room, Formal Dining, Gameroom Up, Kitchen/Dining Combo, Living Area - 1st Floor, Utility Room in House
Master Bathroom Half Bath, Primary Bath: Double Sinks, Primary Bath: Separate Shower
Kitchen Island w/o Cooktop, Kitchen open to Family Room, Pantry
Interior
Interior Features Fire/Smoke Alarm
Heating Central Gas
Cooling Central Electric
Flooring Carpet, Engineered Wood, Tile
Fireplaces Number 1
Fireplaces Type Gaslog Fireplace
Exterior
Exterior Feature Back Yard Fenced
Parking Features Attached Garage
Garage Spaces 2.0
Garage Description Auto Garage Door Opener
Roof Type Composition
Private Pool No
Building
Lot Description Cleared, Corner, Subdivision Lot
Faces South
Story 2
Foundation Slab
Lot Size Range 0 Up To 1/4 Acre
Sewer Public Sewer
Water Public Water
Structure Type Brick,Cement Board
New Construction No
Schools
Elementary Schools Anderson Elementary School (Conroe)
Middle Schools Stockton Junior High School
High Schools Conroe High School
School District 11 - Conroe
Others
Senior Community No
Restrictions Deed Restrictions
Tax ID 2158-05-02400
Energy Description Ceiling Fans,Digital Program Thermostat,High-Efficiency HVAC
Acceptable Financing Cash Sale, Conventional, FHA, VA
Tax Rate 2.074
Disclosures Sellers Disclosure
Listing Terms Cash Sale, Conventional, FHA, VA
Financing Cash Sale,Conventional,FHA,VA
Special Listing Condition Sellers Disclosure
Read Less

Bought with 1st Class Real Estate Elevate



