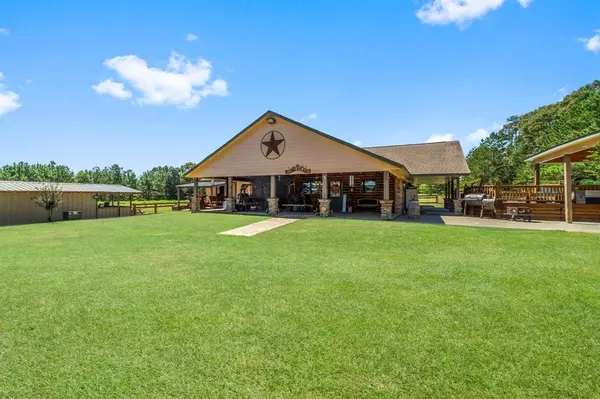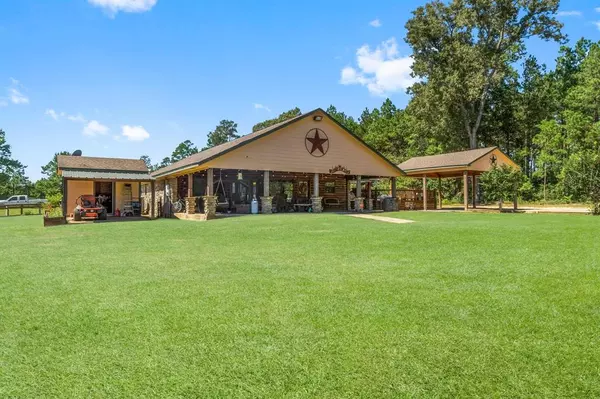For more information regarding the value of a property, please contact us for a free consultation.
3648 Oakdale LOOP Livingston, TX 77351
Want to know what your home might be worth? Contact us for a FREE valuation!

Our team is ready to help you sell your home for the highest possible price ASAP
Key Details
Property Type Single Family Home
Sub Type Free Standing
Listing Status Sold
Purchase Type For Sale
Square Footage 1,822 sqft
Price per Sqft $548
MLS Listing ID 73055153
Sold Date 04/06/23
Style Ranch
Bedrooms 4
Full Baths 3
Year Built 2010
Annual Tax Amount $6,626
Tax Year 2022
Lot Size 96.675 Acres
Acres 96.675
Property Description
Don't miss this chance to own your own piece of Heaven in East Texas. This 96 arcs offers you an opportunity to carve out your dream property whether its a ranch with cattle & horses, a farm or a place to just ride your trails watching & enjoying the wildlife. This big comfortable 4 bedroom/3 full bath stone & log home with its spacious covered porches that meet the pool area that is surrounded by a wooden deck. Home has 2 primary bedrooms, 2 other nice sized bedrooms, an open living area that is adjoined to a sunny kitchen with views all around the property. The property offers you a barn with stalls & tact room, an office outside of the home that is perfect for working remotely, a 2500 sq foot shop, a pole barn & an equipment shed. There is a stocked pond with a spring fed creek that runs through the property. Approximately 30 arcs is cleared, fenced & crossed fenced ready to go for livestock & the other is still under timber that has not been cut in over 20 years. Come see it soon.
Location
State TX
County Polk
Area Livingston Area
Rooms
Bedroom Description All Bedrooms Down,En-Suite Bath,Primary Bed - 1st Floor,Walk-In Closet
Other Rooms Guest Suite, Utility Room in House
Master Bathroom Primary Bath: Double Sinks, Primary Bath: Separate Shower, Secondary Bath(s): Double Sinks, Secondary Bath(s): Tub/Shower Combo, Two Primary Baths, Vanity Area
Den/Bedroom Plus 4
Kitchen Breakfast Bar, Island w/ Cooktop, Kitchen open to Family Room, Pantry
Interior
Interior Features High Ceiling, Prewired for Alarm System
Heating Central Electric
Cooling Central Electric
Flooring Carpet, Tile
Exterior
Garage Description Additional Parking, Driveway Gate, RV Parking, Workshop
Pool Above Ground
Improvements Auxiliary Building,Barn,Cross Fenced,Fenced,Pastures,Stable,Storage Shed,Tackroom
Accessibility Driveway Gate
Private Pool Yes
Building
Lot Description Cleared, Wooded
Foundation Slab
Lot Size Range 50 or more Acres
Sewer Septic Tank
Water Well
New Construction No
Schools
Elementary Schools Leggett Elementary School
Middle Schools Leggett High School
High Schools Leggett High School
School District 151 - Leggett
Others
Senior Community No
Restrictions Horses Allowed,No Restrictions
Tax ID 10571-0002-00
Energy Description Attic Vents,Ceiling Fans
Acceptable Financing Cash Sale, Conventional, VA
Tax Rate 1.8753
Disclosures Sellers Disclosure
Listing Terms Cash Sale, Conventional, VA
Financing Cash Sale,Conventional,VA
Special Listing Condition Sellers Disclosure
Read Less

Bought with Keller Williams Realty The Woodlands



