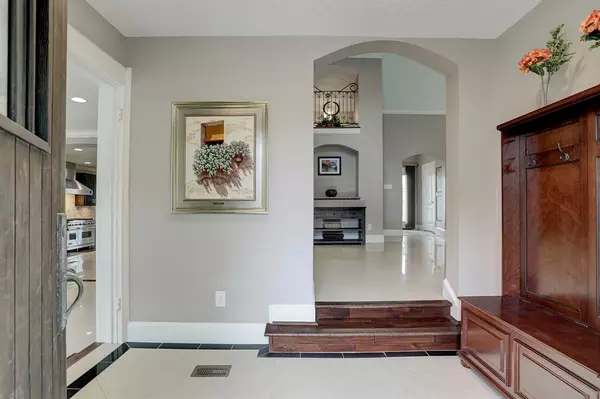For more information regarding the value of a property, please contact us for a free consultation.
64 Cedar Lawn CIR Galveston, TX 77551
Want to know what your home might be worth? Contact us for a FREE valuation!

Our team is ready to help you sell your home for the highest possible price ASAP
Key Details
Property Type Single Family Home
Listing Status Sold
Purchase Type For Sale
Square Footage 3,056 sqft
Price per Sqft $284
Subdivision Cedar Lawn
MLS Listing ID 98388770
Sold Date 04/12/23
Style Spanish
Bedrooms 3
Full Baths 3
Half Baths 1
HOA Fees $25/ann
Year Built 1927
Annual Tax Amount $10,736
Tax Year 2022
Lot Size 9,000 Sqft
Acres 0.2066
Property Description
OFFER RECEIVED! SELLERS ARE CALLING FOR HIGHEST AND BEST BY 5 PM 2/28. Your search for a one-of-a-kind, magnificently remodeled historic home in the highly regarded, quiet subdivision of Cedar Lawn in Galveston has just ended! Stunning living area includes tall ceilings, lots of light, gorgeous tile floors & plenty of room to subdivide the area to create multiple living spaces. The gourmet kitchen is a chef's delight with Viking SS XL refrigerator, double convection oven with griddle, plenty of storage & a 10' long granite island. Stone accents, 2 clawfoot tubs, bathrooms attached to each large bedroom, extra loft space, multiple art niches & wrought iron balcony overlooking the living area add character throughout. Three outdoor living spaces include a built-in grill & wine chiller, TREX decking around treadmill endless swimming pool/spa. Persimmon, avocado, & grapefruit trees grace the backyard. Too many other extras to mention here...you'll have to see for yourself!
Location
State TX
County Galveston
Area Midtown - Galveston
Rooms
Bedroom Description Primary Bed - 1st Floor,Walk-In Closet
Other Rooms Formal Dining, Home Office/Study, Living Area - 1st Floor, Utility Room in House
Master Bathroom Half Bath, Primary Bath: Double Sinks, Primary Bath: Separate Shower, Primary Bath: Soaking Tub, Secondary Bath(s): Tub/Shower Combo, Vanity Area
Kitchen Breakfast Bar, Island w/o Cooktop, Pantry, Pots/Pans Drawers, Under Cabinet Lighting
Interior
Interior Features Crown Molding, Dryer Included, High Ceiling, Refrigerator Included, Washer Included
Heating Central Electric
Cooling Central Electric
Flooring Tile, Wood
Fireplaces Number 1
Fireplaces Type Mock Fireplace
Exterior
Exterior Feature Back Yard Fenced, Covered Patio/Deck, Outdoor Kitchen, Patio/Deck, Sprinkler System
Parking Features Detached Garage
Garage Spaces 2.0
Garage Description Auto Garage Door Opener
Pool Heated, In Ground
Roof Type Other,Tile
Private Pool Yes
Building
Lot Description Subdivision Lot
Story 2
Foundation Pier & Beam
Lot Size Range 0 Up To 1/4 Acre
Sewer Public Sewer
Water Public Water
Structure Type Stucco
New Construction No
Schools
Elementary Schools Gisd Open Enroll
Middle Schools Gisd Open Enroll
High Schools Ball High School
School District 22 - Galveston
Others
HOA Fee Include Grounds,Other
Senior Community No
Restrictions Deed Restrictions,Historic Restrictions
Tax ID 2355-0000-0010-000
Ownership Full Ownership
Energy Description High-Efficiency HVAC,Storm Windows,Tankless/On-Demand H2O Heater
Acceptable Financing Cash Sale, Conventional, FHA, VA
Tax Rate 2.0161
Disclosures Sellers Disclosure
Listing Terms Cash Sale, Conventional, FHA, VA
Financing Cash Sale,Conventional,FHA,VA
Special Listing Condition Sellers Disclosure
Read Less

Bought with Keller Williams Memorial



