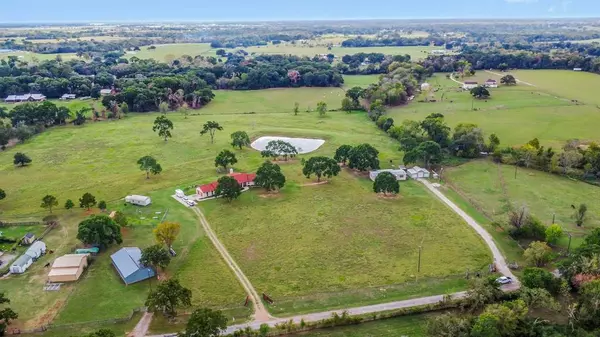For more information regarding the value of a property, please contact us for a free consultation.
44125 Springer RD Hempstead, TX 77445
Want to know what your home might be worth? Contact us for a FREE valuation!

Our team is ready to help you sell your home for the highest possible price ASAP
Key Details
Property Type Single Family Home
Sub Type Free Standing
Listing Status Sold
Purchase Type For Sale
Square Footage 3,310 sqft
Price per Sqft $362
MLS Listing ID 52397455
Sold Date 04/13/23
Style Ranch,Traditional
Bedrooms 4
Full Baths 3
Year Built 2016
Annual Tax Amount $12,009
Tax Year 2021
Lot Size 20.000 Acres
Acres 20.0
Property Description
This Property has 2 homes! 1 is a Custom-built single-story home with unique floor plan on pristine 20.756 acres. Primary home is the perfect gathering place for friends and family to come and enjoy, 4 bedrooms 3 full baths, a large primary bedroom with a walk-in cedar closet, and built-ins. Island kitchen with 5-burner cooktop and double ovens. Expansive family room provides communal energy with unique wood-beam ceilings and a floor to ceiling custom fireplace. Guest/In law quarters includes many options for the extended family to share this spectacular property. 2nd Home is 1536 square footage with 2/2.5 with study, fenced in yard, and two covered porches. Both homes offer a scenic view of a fully stocked pond and well-manicured hay field (ag exemption). There are several outbuildings to include 3 bay garage with concrete slab floor and roll up doors, oversized barn with tack room, separate building/shed/office and fenced-in garden containing abundant fruit trees, UNRESTRICTED
Location
State TX
County Waller
Area Hempstead
Rooms
Bedroom Description All Bedrooms Down,Split Plan,Walk-In Closet
Other Rooms 1 Living Area, Breakfast Room, Kitchen/Dining Combo, Living Area - 1st Floor, Utility Room in House
Master Bathroom Primary Bath: Double Sinks, Primary Bath: Jetted Tub, Primary Bath: Separate Shower
Den/Bedroom Plus 4
Kitchen Breakfast Bar, Island w/ Cooktop, Pantry, Second Sink
Interior
Interior Features Alarm System - Owned, Crown Molding, Drapes/Curtains/Window Cover, Fire/Smoke Alarm, Formal Entry/Foyer, High Ceiling, Prewired for Alarm System, Wet Bar
Heating Propane
Cooling Central Electric
Flooring Carpet, Tile
Fireplaces Number 1
Fireplaces Type Gas Connections, Wood Burning Fireplace
Exterior
Parking Features Attached Garage
Garage Spaces 2.0
Waterfront Description Pond
Improvements Barn,Storage Shed
Private Pool No
Building
Lot Description Cleared, Water View
Story 1
Lot Size Range 15 Up to 20 Acres
Builder Name Trinity Signature
Sewer Septic Tank
New Construction No
Schools
Elementary Schools Hempstead Elementary School
Middle Schools Hempstead Middle School
High Schools Hempstead High School
School District 24 - Hempstead
Others
Senior Community No
Restrictions No Restrictions
Tax ID 307400-026-000-100
Energy Description Ceiling Fans,Digital Program Thermostat,North/South Exposure,Radiant Attic Barrier
Acceptable Financing Cash Sale, Conventional, VA
Tax Rate 1.8575
Disclosures Estate, Sellers Disclosure
Listing Terms Cash Sale, Conventional, VA
Financing Cash Sale,Conventional,VA
Special Listing Condition Estate, Sellers Disclosure
Read Less

Bought with Wendy Cline Properties Group



