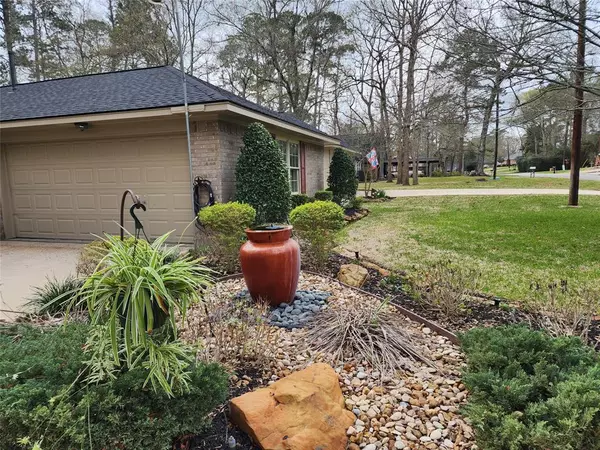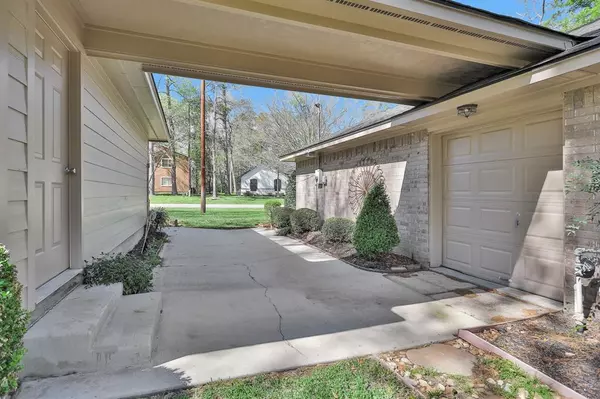For more information regarding the value of a property, please contact us for a free consultation.
35 Blush Hill DR Conroe, TX 77304
Want to know what your home might be worth? Contact us for a FREE valuation!

Our team is ready to help you sell your home for the highest possible price ASAP
Key Details
Property Type Single Family Home
Listing Status Sold
Purchase Type For Sale
Square Footage 1,961 sqft
Price per Sqft $198
Subdivision Panorama-Hiwon 02
MLS Listing ID 36787945
Sold Date 04/14/23
Style Traditional
Bedrooms 3
Full Baths 2
Year Built 1996
Annual Tax Amount $6,325
Tax Year 2022
Lot Size 0.283 Acres
Acres 0.2834
Property Description
Take a look at this fabulous traditional 1 story all brick home with a 2 car attached garage and a golf cart garage. In addition to that there is a 2 car detached garage. Professional photos coming soon. The property is 1 lot and a half of another lot. It's an extra large lot for the neighborhood. In addition to all of these wonderful things, it sits on the 23rd golf course hole. Beautiful greens to watch or play! It is a 3 bedroom home with a study or a formal living area. It has a large deck with a pergola that also has a cover, if needed. Split plan with the primary bedroom on the other side from the secondary bedrooms. Granite counter tops in the kitchen with slide out drawers and soft close doors. Roof was replaced in December of '21. All stainless steel appliances stay with the home, including the washer, dryer, and refrigerator. It's truly fabulous!
Location
State TX
County Montgomery
Area Lake Conroe Area
Rooms
Bedroom Description All Bedrooms Down,En-Suite Bath,Primary Bed - 1st Floor,Split Plan,Walk-In Closet
Other Rooms 1 Living Area, Breakfast Room, Home Office/Study, Kitchen/Dining Combo, Living Area - 1st Floor, Utility Room in House
Master Bathroom Primary Bath: Double Sinks, Primary Bath: Shower Only, Secondary Bath(s): Tub/Shower Combo
Den/Bedroom Plus 4
Kitchen Breakfast Bar, Kitchen open to Family Room, Pantry, Soft Closing Cabinets, Soft Closing Drawers
Interior
Interior Features Drapes/Curtains/Window Cover, Dryer Included, Fire/Smoke Alarm, High Ceiling, Refrigerator Included, Washer Included
Heating Central Electric
Cooling Central Electric
Flooring Engineered Wood, Tile
Fireplaces Number 1
Fireplaces Type Gas Connections
Exterior
Exterior Feature Covered Patio/Deck, Not Fenced, Patio/Deck
Parking Features Attached Garage, Detached Garage
Garage Spaces 4.0
Garage Description Auto Garage Door Opener, Double-Wide Driveway, Golf Cart Garage, Single-Wide Driveway
Roof Type Composition
Street Surface Concrete
Private Pool No
Building
Lot Description On Golf Course
Faces North
Story 1
Foundation Slab
Lot Size Range 0 Up To 1/4 Acre
Builder Name Tilson Homes
Sewer Public Sewer
Water Public Water
Structure Type Brick,Cement Board
New Construction No
Schools
Elementary Schools Lagway Elementary School
Middle Schools Robert P. Brabham Middle School
High Schools Willis High School
School District 56 - Willis
Others
Senior Community No
Restrictions Restricted
Tax ID 7725-02-03500
Energy Description Ceiling Fans
Acceptable Financing Cash Sale, Conventional, FHA, VA
Tax Rate 2.3821
Disclosures Sellers Disclosure
Listing Terms Cash Sale, Conventional, FHA, VA
Financing Cash Sale,Conventional,FHA,VA
Special Listing Condition Sellers Disclosure
Read Less

Bought with eXp Realty LLC



