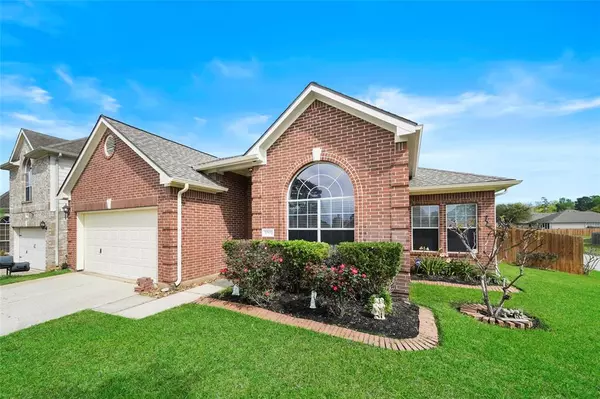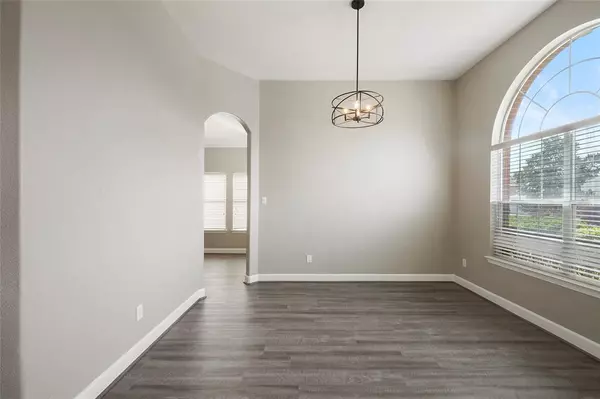For more information regarding the value of a property, please contact us for a free consultation.
2300 Jefferson Crossing DR Conroe, TX 77304
Want to know what your home might be worth? Contact us for a FREE valuation!

Our team is ready to help you sell your home for the highest possible price ASAP
Key Details
Property Type Single Family Home
Listing Status Sold
Purchase Type For Sale
Square Footage 1,914 sqft
Price per Sqft $155
Subdivision Teas Lakes
MLS Listing ID 23989419
Sold Date 04/25/23
Style Traditional
Bedrooms 3
Full Baths 2
HOA Fees $20/ann
HOA Y/N 1
Year Built 2005
Annual Tax Amount $4,713
Tax Year 2022
Lot Size 7,666 Sqft
Acres 0.176
Property Description
Welcome to 2300 Jefferson Crossing Drive in the ideally located neighborhood of Teas Lakes. Pristinely maintained, spacious home on a corner lot! This house boasts upgrades and updates galore - 2023 luxury vinyl plank flooring throughout, 2023 water heater,2023 gas stove, 2023 dishwasher and microwave, 2021 roof, 2021 water softener, 2021 cedar fence and 2021 HVAC with fresh interior paint to boot! As you enter the home, you are greeted by a formal dining area that passes through into the kitchen. Kitchen is accented by an island, granite countertops and breakfast area with a spacious pantry. Living room has a cozy gas-log fireplace overlooking the meticulously kept backyard. Back is fully fenced with a covered patio, high-end storage shed and paver trails with lush landscaping. Primary suite boasts a walk-in shower, double sinks, and jetted tub perfect for relaxing. Secondary bedrooms are quite sizable - perfect for kid's rooms, a guest room or home office. Come see it today.
Location
State TX
County Montgomery
Area Lake Conroe Area
Rooms
Other Rooms 1 Living Area, Breakfast Room, Formal Dining
Master Bathroom Primary Bath: Double Sinks, Primary Bath: Jetted Tub, Primary Bath: Separate Shower, Secondary Bath(s): Tub/Shower Combo
Kitchen Breakfast Bar, Kitchen open to Family Room, Pantry
Interior
Interior Features Alarm System - Leased, Alarm System - Owned
Heating Central Gas
Cooling Central Electric
Flooring Tile, Vinyl Plank
Fireplaces Number 1
Fireplaces Type Gas Connections, Gaslog Fireplace
Exterior
Exterior Feature Back Yard, Back Yard Fenced, Covered Patio/Deck, Fully Fenced, Patio/Deck, Private Driveway, Side Yard, Sprinkler System, Storage Shed
Parking Features Attached Garage
Garage Spaces 2.0
Garage Description Auto Garage Door Opener, Double-Wide Driveway
Roof Type Composition
Private Pool No
Building
Lot Description Corner, Subdivision Lot
Story 1
Foundation Slab
Lot Size Range 0 Up To 1/4 Acre
Sewer Public Sewer
Water Public Water
Structure Type Brick
New Construction No
Schools
Elementary Schools Lagway Elementary School
Middle Schools Robert P. Brabham Middle School
High Schools Willis High School
School District 56 - Willis
Others
Senior Community No
Restrictions Deed Restrictions
Tax ID 9223-03-05900
Energy Description Attic Vents,Ceiling Fans,Digital Program Thermostat
Acceptable Financing Cash Sale, Conventional, FHA, VA
Tax Rate 2.114
Disclosures Sellers Disclosure
Listing Terms Cash Sale, Conventional, FHA, VA
Financing Cash Sale,Conventional,FHA,VA
Special Listing Condition Sellers Disclosure
Read Less

Bought with RE/MAX Associates Northeast



