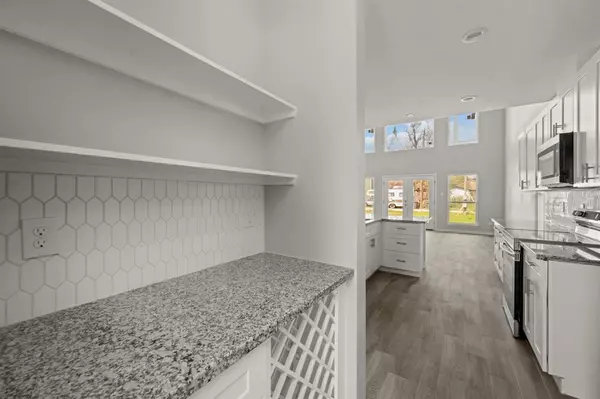For more information regarding the value of a property, please contact us for a free consultation.
2613 2nd AVE N Texas City, TX 77590
Want to know what your home might be worth? Contact us for a FREE valuation!

Our team is ready to help you sell your home for the highest possible price ASAP
Key Details
Property Type Single Family Home
Listing Status Sold
Purchase Type For Sale
Square Footage 2,212 sqft
Price per Sqft $133
Subdivision Texas City Heights
MLS Listing ID 61848711
Sold Date 04/24/23
Style Traditional
Bedrooms 4
Full Baths 2
Half Baths 1
Year Built 2023
Annual Tax Amount $339
Tax Year 2022
Lot Size 9,250 Sqft
Acres 0.2124
Property Description
Just Completed/Move-in Ready! This gorgeous 2 story home sits on a large lot with no HOA. It boasts a beautiful, open concept, design living space with 20ft ceiling in the living room, 9ft ceilings throughout the rest of the 1st floor, huge windows with lots of natural light. Modern finishes include granite counter tops, butler's pantry, and stainless steel appliances. The Primary suite located on the first floor features symmetrical double sinks, separate shower, soaker tub, and walk in closet. Upstairs is a loft space that can be used as a game room or office, and a large utility room. All 3 additional bedrooms are upstairs and have access to the second full bathroom off the hallway. Walk outside to enjoy the spacious, fenced in backyard where your friends and family can gather. Come see your new home today!
Location
State TX
County Galveston
Area Texas City
Rooms
Bedroom Description Primary Bed - 1st Floor,Walk-In Closet
Other Rooms Formal Dining, Gameroom Up, Living Area - 1st Floor
Master Bathroom Primary Bath: Double Sinks, Primary Bath: Separate Shower, Primary Bath: Soaking Tub
Den/Bedroom Plus 4
Kitchen Butler Pantry, Kitchen open to Family Room, Pantry, Soft Closing Cabinets, Soft Closing Drawers, Walk-in Pantry
Interior
Interior Features Fire/Smoke Alarm, High Ceiling
Heating Central Electric
Cooling Central Electric
Flooring Carpet, Tile
Exterior
Parking Features Attached Garage
Garage Spaces 2.0
Roof Type Composition
Private Pool No
Building
Lot Description Subdivision Lot
Story 2
Foundation Slab
Lot Size Range 0 Up To 1/4 Acre
Builder Name BHGC, LLC
Sewer Public Sewer
Water Public Water
Structure Type Brick,Cement Board
New Construction Yes
Schools
Elementary Schools Heights Elementary School (Texas City)
Middle Schools Blocker Middle School
High Schools Texas City High School
School District 52 - Texas City
Others
Senior Community No
Restrictions No Restrictions
Tax ID 7042-0000-0027-023
Energy Description Ceiling Fans,Digital Program Thermostat
Tax Rate 2.445
Disclosures Owner/Agent
Special Listing Condition Owner/Agent
Read Less

Bought with JPAR - The Sears Group



