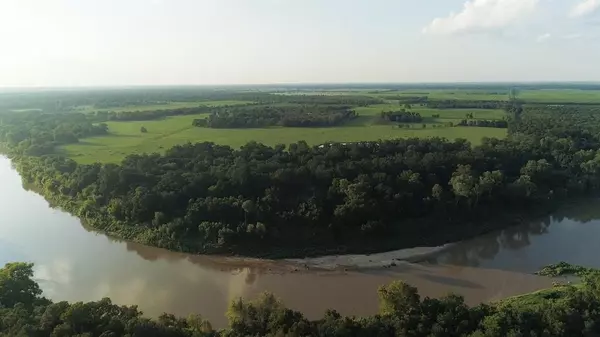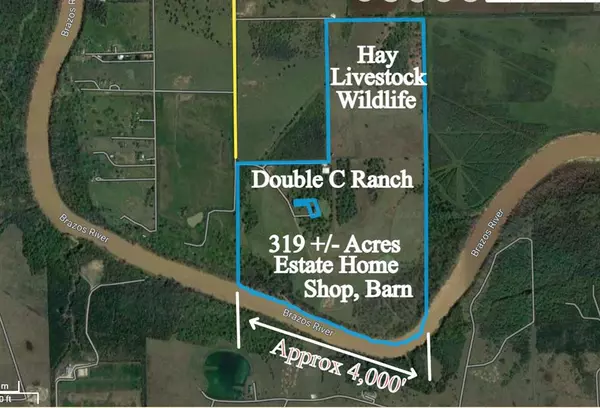For more information regarding the value of a property, please contact us for a free consultation.
2610 Stratman RD Rosenberg, TX 77471
Want to know what your home might be worth? Contact us for a FREE valuation!

Our team is ready to help you sell your home for the highest possible price ASAP
Key Details
Property Type Vacant Land
Listing Status Sold
Purchase Type For Sale
Square Footage 4,463 sqft
Price per Sqft $1,176
Subdivision Jno Foster Half League
MLS Listing ID 24825899
Sold Date 04/29/23
Style Ranch
Bedrooms 4
Full Baths 4
Half Baths 1
Year Built 2005
Annual Tax Amount $10,166
Tax Year 2021
Lot Size 319.876 Acres
Acres 319.876
Property Description
Double C Ranch
This working cattle and hay operation includes 319 AC and a custom built home with 4,463 sq. ft. of living space, 4 BR & 4.5 B This Executive Country Estate is set in an unique place in Fort Bend County that is just minutes from Rosenberg& yet offers an exceptional secluded location. Additional improvements to the property include cattle working pens &a 10,000 sq. ft. shop/barn with a concrete floor & a 2000 sq. ft. canopy. This unique private setting is at the end of county road and has lush pastures, scenic views, scattered trees, tributaries, and water sources to help create a rare wildlife retreat minutes from Rosenberg. Some of the unique property characteristics include approximately 3/4 mile of Brazos River frontage, Bluestem hayfields & Pecan Orchards. This is one of those rare properties that's naturally suited for Farming, Ranching, Wildlife &Recreation. Whether you are looking for your private ranch, a family compound or corporate retreat this one has it all
Location
State TX
County Fort Bend
Area Fort Bend County North/Richmond
Rooms
Bedroom Description Primary Bed - 1st Floor,Walk-In Closet
Other Rooms Breakfast Room, Family Room, Formal Dining, Gameroom Up, Home Office/Study, Kitchen/Dining Combo, Living Area - 1st Floor, Living Area - 2nd Floor, Utility Room in House
Master Bathroom Primary Bath: Double Sinks, Primary Bath: Jetted Tub, Primary Bath: Separate Shower, Vanity Area
Den/Bedroom Plus 4
Kitchen Breakfast Bar, Butler Pantry, Kitchen open to Family Room, Second Sink, Under Cabinet Lighting, Walk-in Pantry
Interior
Interior Features 2 Staircases, Balcony, Crown Molding, Drapes/Curtains/Window Cover, Formal Entry/Foyer, High Ceiling
Heating Central Gas, Propane
Cooling Central Electric
Flooring Carpet, Engineered Wood, Tile
Fireplaces Number 1
Exterior
Parking Features Attached Garage, Oversized Garage
Garage Spaces 3.0
Garage Description Additional Parking, Auto Garage Door Opener, Double-Wide Driveway
Improvements 2 or More Barns,Cross Fenced,Fenced,Lakes,Pastures
Accessibility Driveway Gate
Private Pool No
Building
Faces West
Story 2
Foundation Slab
Lot Size Range 50 or more Acres
Water Aerobic, Well
New Construction No
Schools
Elementary Schools Bentley Elementary School
Middle Schools Wertheimer/Briscoe Junior High School
High Schools Foster High School
School District 33 - Lamar Consolidated
Others
Senior Community No
Tax ID 0026-00-000-0650-901
Energy Description Attic Vents,Ceiling Fans,Digital Program Thermostat,High-Efficiency HVAC,HVAC>13 SEER,Insulated Doors,Insulated/Low-E windows,Radiant Attic Barrier
Acceptable Financing Cash Sale, Conventional
Tax Rate 1.7948
Disclosures Sellers Disclosure
Listing Terms Cash Sale, Conventional
Financing Cash Sale,Conventional
Special Listing Condition Sellers Disclosure
Read Less

Bought with Jacobs Properties



