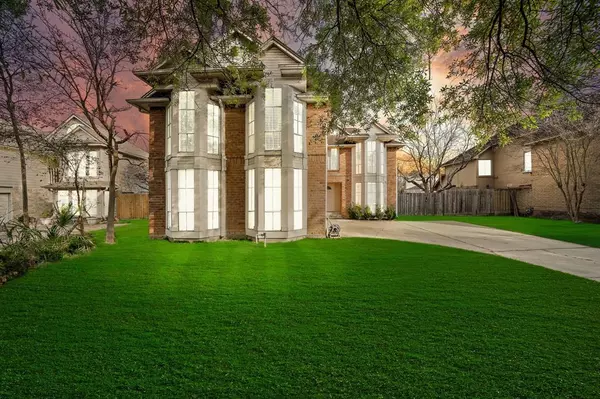For more information regarding the value of a property, please contact us for a free consultation.
14710 Via Del Norte DR Houston, TX 77083
Want to know what your home might be worth? Contact us for a FREE valuation!

Our team is ready to help you sell your home for the highest possible price ASAP
Key Details
Property Type Single Family Home
Listing Status Sold
Purchase Type For Sale
Square Footage 2,948 sqft
Price per Sqft $102
Subdivision Altamira Sec 01
MLS Listing ID 89435684
Sold Date 05/01/23
Style Traditional
Bedrooms 4
Full Baths 2
Half Baths 1
HOA Fees $43/ann
HOA Y/N 1
Year Built 1983
Annual Tax Amount $5,746
Tax Year 2022
Lot Size 7,684 Sqft
Acres 0.1764
Property Description
Step inside this stunning two-story house, where you'll be greeted by abundant natural light streaming in through the wall-to-wall windows, and high ceilings. The spacious open floor plan is perfect for entertaining, with a living room that flows seamlessly into the dining area and kitchen. The modern kitchen has stainless steel appliances, sleek cabinetry and pretty countertops. You'll find four cozy bedrooms upstairs, including a master suite with a private en-suite bathroom. Step outside onto this charming patio located just off the glass sliding door, and enjoy the beautiful greenery of the fenced backyard. With plenty of space for outdoor furniture, it's the perfect spot for alfresco dining, entertaining, or simply lounging in the sunshine. The lush green grass adds to the inviting atmosphere and creates a peaceful oasis. 5 minutes walk distance to the community park. Don't miss out on the chance to see this incredible property.
Location
State TX
County Harris
Area Mission Bend Area
Rooms
Bedroom Description All Bedrooms Up,Primary Bed - 2nd Floor
Other Rooms 1 Living Area, Breakfast Room, Formal Dining, Living Area - 1st Floor, Utility Room in House
Master Bathroom Half Bath, Primary Bath: Double Sinks, Primary Bath: Separate Shower
Kitchen Island w/o Cooktop, Kitchen open to Family Room, Pantry
Interior
Interior Features High Ceiling
Heating Central Electric
Cooling Central Electric
Flooring Carpet, Laminate, Tile
Fireplaces Number 1
Fireplaces Type Gaslog Fireplace
Exterior
Parking Features Attached Garage
Garage Spaces 2.0
Roof Type Composition
Private Pool No
Building
Lot Description Subdivision Lot
Story 2
Foundation Slab
Lot Size Range 0 Up To 1/4 Acre
Sewer Public Sewer
Water Public Water
Structure Type Brick,Wood
New Construction No
Schools
Elementary Schools Petrosky Elementary School
Middle Schools Albright Middle School
High Schools Aisd Draw
School District 2 - Alief
Others
Senior Community No
Restrictions Deed Restrictions
Tax ID 113-683-000-0039
Energy Description Ceiling Fans
Acceptable Financing Cash Sale, Conventional, FHA, VA
Tax Rate 2.4295
Disclosures Sellers Disclosure
Listing Terms Cash Sale, Conventional, FHA, VA
Financing Cash Sale,Conventional,FHA,VA
Special Listing Condition Sellers Disclosure
Read Less

Bought with Coldwell Banker Realty - Bellaire-Metropolitan



