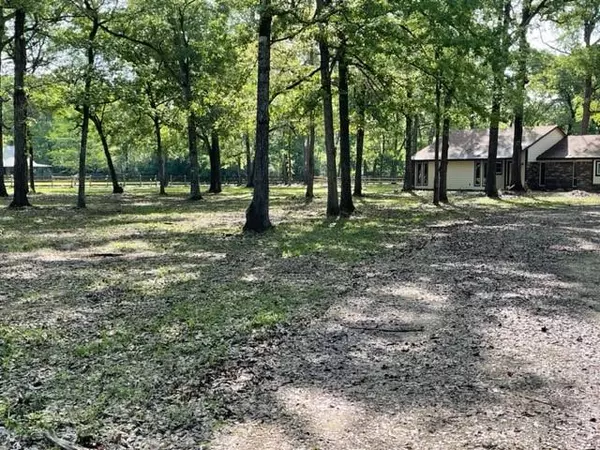For more information regarding the value of a property, please contact us for a free consultation.
12746 Oak Leaf Road Conroe, TX 77303
Want to know what your home might be worth? Contact us for a FREE valuation!

Our team is ready to help you sell your home for the highest possible price ASAP
Key Details
Property Type Single Family Home
Listing Status Sold
Purchase Type For Sale
Square Footage 1,705 sqft
Price per Sqft $238
Subdivision Crystal Creek
MLS Listing ID 3101348
Sold Date 05/01/23
Style Traditional
Bedrooms 3
Full Baths 2
HOA Fees $1/ann
HOA Y/N 1
Year Built 1978
Annual Tax Amount $2,645
Tax Year 2022
Lot Size 3.866 Acres
Acres 3.8659
Property Description
Welcome home to this beautiful country property on 3.86 acres with circle drive. This cozy home offers 3 bedrooms, 2 full baths and a 3 car garage, plus a shop! Interior features include new kitchen with rustic hickory cabinets, cedar countertops, slide-out spice racks, stainless 6 burner gas cooktop and stainless oven with air-fry capability. Fresh paint throughout, new water resistant laminate flooring and cedar beams in the living room. Property extras include barn with 2 stalls and tack room, extra room for crafts/office or storage, and completely fenced and cross fenced for your animals!! Grass is coming back beautifully! Price has been dropped to sell!!
Location
State TX
County Montgomery
Area Conroe Northeast
Rooms
Bedroom Description All Bedrooms Down
Other Rooms 1 Living Area, Kitchen/Dining Combo, Utility Room in House
Master Bathroom Primary Bath: Double Sinks, Primary Bath: Shower Only, Secondary Bath(s): Double Sinks, Secondary Bath(s): Tub/Shower Combo
Den/Bedroom Plus 3
Kitchen Island w/o Cooktop, Kitchen open to Family Room
Interior
Interior Features Fire/Smoke Alarm, High Ceiling
Heating Central Electric
Cooling Central Electric
Flooring Laminate, Tile
Fireplaces Number 1
Fireplaces Type Wood Burning Fireplace
Exterior
Exterior Feature Back Yard, Back Yard Fenced, Barn/Stable, Cross Fenced, Fully Fenced
Parking Features Attached Garage
Garage Spaces 3.0
Roof Type Composition
Street Surface Asphalt
Accessibility Driveway Gate
Private Pool No
Building
Lot Description Cleared, Wooded
Faces Northwest
Story 1
Foundation Slab
Lot Size Range 2 Up to 5 Acres
Sewer Septic Tank
Water Well
Structure Type Brick,Wood
New Construction No
Schools
Elementary Schools Patterson Elementary School (Conroe)
Middle Schools Stockton Junior High School
High Schools Conroe High School
School District 11 - Conroe
Others
Senior Community No
Restrictions Deed Restrictions,Horses Allowed
Tax ID 3570-00-03800
Energy Description Attic Fan,Ceiling Fans,High-Efficiency HVAC
Acceptable Financing Cash Sale, Conventional, FHA
Tax Rate 1.176
Disclosures Sellers Disclosure
Listing Terms Cash Sale, Conventional, FHA
Financing Cash Sale,Conventional,FHA
Special Listing Condition Sellers Disclosure
Read Less

Bought with Southern Star Realty



