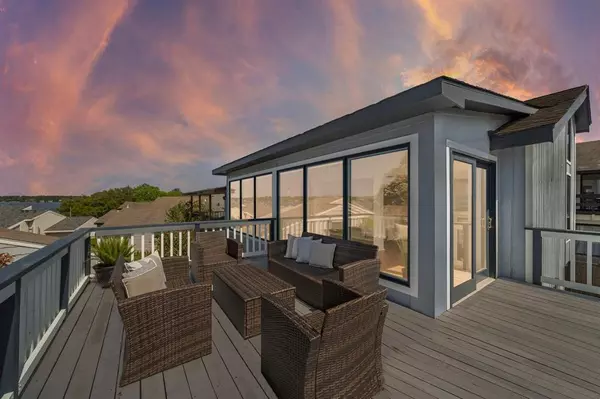For more information regarding the value of a property, please contact us for a free consultation.
91 April Point DR N Conroe, TX 77356
Want to know what your home might be worth? Contact us for a FREE valuation!

Our team is ready to help you sell your home for the highest possible price ASAP
Key Details
Property Type Townhouse
Sub Type Townhouse
Listing Status Sold
Purchase Type For Sale
Square Footage 1,849 sqft
Price per Sqft $213
Subdivision April Point North 03
MLS Listing ID 65518788
Sold Date 05/03/23
Style Contemporary/Modern
Bedrooms 3
Full Baths 2
Half Baths 1
HOA Fees $78/qua
Year Built 1976
Annual Tax Amount $4,558
Tax Year 2022
Lot Size 2,612 Sqft
Property Description
Marvelous modern renovation w/views of Lake Conroe.Located in secured golf community of April Sound,just a few steps from the water.Pictures do not do these VIEWS justice from this 3 bed/3.5 bath home.Designer sections throughout, the bathrooms offer a chic boutique hotel vibe &the 500sqf double decker deck will make you want to stay long term.Each room has new LED recessed lighting,modern fans,all new hardware w/black&gold accents.The newly expanded kitchen will captivate you & your guests w/stylized light fixtures,butlers pantry,2 sinks,double ovens,dual convection microwave,trash compactor,2bars& tasteful hexagon backsplash that is highlighted w/under cabinetry lighting.The natural light floods the main living space(2ndLevel)& is perfect for entertaining w/the sunroom addition &access to the 250sqft deck to take in those beautiful sunsets.Summer is here-grab your SUP or Kayak &walk across the lawn to the water or meet your friends on their boat at your community launch! STR allowed.
Location
State TX
County Montgomery
Area Lake Conroe Area
Rooms
Bedroom Description All Bedrooms Down,En-Suite Bath,Primary Bed - 1st Floor,Walk-In Closet
Other Rooms Living Area - 2nd Floor, Living/Dining Combo, Sun Room, Utility Room in House
Master Bathroom Half Bath, Primary Bath: Double Sinks, Primary Bath: Shower Only, Secondary Bath(s): Double Sinks, Secondary Bath(s): Tub/Shower Combo
Kitchen Breakfast Bar, Butler Pantry, Kitchen open to Family Room, Second Sink, Soft Closing Cabinets, Soft Closing Drawers, Under Cabinet Lighting
Interior
Interior Features Balcony, Drapes/Curtains/Window Cover, Dry Bar, Fire/Smoke Alarm, Formal Entry/Foyer, High Ceiling, Refrigerator Included, Wet Bar
Heating Central Electric
Cooling Central Electric
Flooring Carpet, Tile, Wood
Appliance Dryer Included, Electric Dryer Connection, Refrigerator, Washer Included
Dryer Utilities 1
Laundry Utility Rm in House
Exterior
Exterior Feature Area Tennis Courts, Balcony, Clubhouse, Controlled Access, Exercise Room, Front Green Space, Partially Fenced, Patio/Deck, Storage
Waterfront Description Lake View
Roof Type Composition
Street Surface Concrete,Curbs,Gutters
Accessibility Automatic Gate, Manned Gate
Private Pool No
Building
Story 2
Unit Location Water View
Entry Level Levels 1 and 2
Foundation Slab
Water Water District
Structure Type Cement Board,Wood
New Construction No
Schools
Elementary Schools Stewart Creek Elementary School
Middle Schools Oak Hill Junior High School
High Schools Lake Creek High School
School District 37 - Montgomery
Others
HOA Fee Include Clubhouse,Exterior Building,Grounds,On Site Guard
Senior Community No
Tax ID 2149-03-01900
Ownership Full Ownership
Energy Description Attic Vents,Ceiling Fans,Energy Star/CFL/LED Lights
Acceptable Financing Cash Sale, Conventional, FHA, VA
Tax Rate 2.1665
Disclosures Sellers Disclosure
Listing Terms Cash Sale, Conventional, FHA, VA
Financing Cash Sale,Conventional,FHA,VA
Special Listing Condition Sellers Disclosure
Read Less

Bought with eXp Realty, LLC



