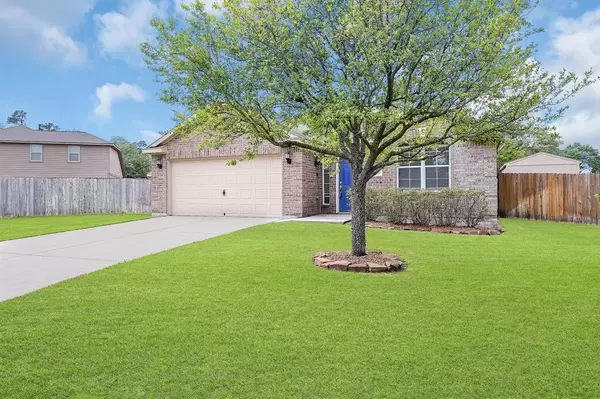For more information regarding the value of a property, please contact us for a free consultation.
10204 Jewel CT Conroe, TX 77385
Want to know what your home might be worth? Contact us for a FREE valuation!

Our team is ready to help you sell your home for the highest possible price ASAP
Key Details
Property Type Single Family Home
Listing Status Sold
Purchase Type For Sale
Square Footage 1,444 sqft
Price per Sqft $193
Subdivision Chateau Woods
MLS Listing ID 54126002
Sold Date 05/05/23
Style Traditional
Bedrooms 3
Full Baths 2
HOA Fees $23/ann
HOA Y/N 1
Year Built 2012
Annual Tax Amount $3,637
Tax Year 2022
Lot Size 9,040 Sqft
Acres 0.2075
Property Description
Beautiful 3/2/2 split floor plan, home located on a cul-de-sac in the newest section of the well-established Chateau Woods neighborhood.Home backs up to walk path -is across the street from covered neighborhood bus stop.Large backyard w/ plenty of room for play set, garden,etc.Covered patio w/outdoor ceiling fan.Extended concrete sidewalk to Tuff Shed on concrete slab w/electricity,window unit a/c -could be used for office,home gym, he/she cave.Culligan water softener.Neutral colors/New paint inside out.Tall ceiling in entryway.Tiled entry, kitchen&bathrooms.New laminate wood flooring in the living room&primary bedroom.New carpet in secondary bedrooms.Two-inch faux wood blinds.Laundry room w/cabinets&shelving.Black granite kitchen countertops&gas appliances.Refrigerator stays.2 pantries.Primary bath w/sunken tub,separate shower&large closets.Secondary rooms separated by bathroom w/ shelving niche behind the door.Sprinkler.Conroe ISD.Schools close by.Close to all Woodlands amenities.
Location
State TX
County Montgomery
Area Spring Northeast
Rooms
Bedroom Description All Bedrooms Down
Other Rooms 1 Living Area, Breakfast Room, Utility Room in House
Master Bathroom Primary Bath: Separate Shower, Primary Bath: Soaking Tub, Secondary Bath(s): Double Sinks, Secondary Bath(s): Tub/Shower Combo
Den/Bedroom Plus 3
Kitchen Breakfast Bar, Island w/o Cooktop, Kitchen open to Family Room, Pantry
Interior
Interior Features Drapes/Curtains/Window Cover, Formal Entry/Foyer, High Ceiling, Refrigerator Included
Heating Central Gas
Cooling Central Electric
Flooring Carpet, Laminate, Tile
Exterior
Exterior Feature Back Yard, Back Yard Fenced
Parking Features Attached Garage
Garage Spaces 2.0
Roof Type Composition
Street Surface Concrete,Curbs
Private Pool No
Building
Lot Description Cul-De-Sac
Story 1
Foundation Slab
Lot Size Range 0 Up To 1/4 Acre
Water Public Water
Structure Type Brick,Cement Board
New Construction No
Schools
Elementary Schools Houser Elementary School
Middle Schools Irons Junior High School
High Schools Oak Ridge High School
School District 11 - Conroe
Others
Senior Community No
Restrictions Deed Restrictions
Tax ID 3393-00-14400
Energy Description Ceiling Fans,Insulated/Low-E windows
Acceptable Financing Cash Sale, Conventional, FHA, VA
Tax Rate 1.7351
Disclosures Sellers Disclosure
Listing Terms Cash Sale, Conventional, FHA, VA
Financing Cash Sale,Conventional,FHA,VA
Special Listing Condition Sellers Disclosure
Read Less

Bought with Executive Texas Realty



