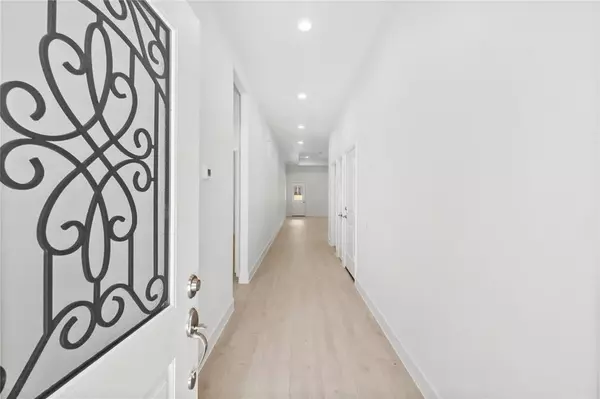For more information regarding the value of a property, please contact us for a free consultation.
220 S Village Cove LOOP Livingston, TX 77351
Want to know what your home might be worth? Contact us for a FREE valuation!

Our team is ready to help you sell your home for the highest possible price ASAP
Key Details
Property Type Single Family Home
Listing Status Sold
Purchase Type For Sale
Square Footage 1,861 sqft
Price per Sqft $160
Subdivision Lake Livingston Village
MLS Listing ID 36223428
Sold Date 05/08/23
Style Contemporary/Modern
Bedrooms 3
Full Baths 2
HOA Fees $24/mo
HOA Y/N 1
Year Built 2022
Annual Tax Amount $44
Tax Year 2019
Lot Size 9,063 Sqft
Property Description
LEA Homes presents its latest open concept signature series home. This modern home has a long entryway with extra wide plank flooring leading into the huge family room with 11 ft ceilings. The open floorplan and dining area is perfect for entertaining family or guests. The designer kitchen has upgraded quartzite countertops, 42-inch cabinets, Samsung appliance package and large walk-in pantry. The 8 ft long plank flooring continues into master bedroom and closet. Bathrooms are done with trend conscious colors with quartzite countertops, antiqued porcelain flooring and floor to ceiling tiled showers. The 2nd and 3rd bedroom are very large, and both have walk in closets. The subdivision has a private boat ramp and swimming pool
Location
State TX
County Polk
Area Lake Livingston Area
Rooms
Bedroom Description All Bedrooms Down,Walk-In Closet
Other Rooms 1 Living Area, Home Office/Study, Kitchen/Dining Combo, Living Area - 1st Floor
Master Bathroom Primary Bath: Double Sinks, Primary Bath: Separate Shower, Secondary Bath(s): Tub/Shower Combo
Den/Bedroom Plus 3
Kitchen Kitchen open to Family Room, Pantry, Walk-in Pantry
Interior
Heating Central Electric
Cooling Central Electric
Flooring Carpet, Laminate, Tile
Exterior
Parking Features Attached Garage
Garage Spaces 2.0
Roof Type Composition
Street Surface Asphalt,Dirt,Gravel
Private Pool No
Building
Lot Description Cleared, Subdivision Lot
Story 1
Foundation Slab
Lot Size Range 0 Up To 1/4 Acre
Builder Name LEA HOMES INC
Sewer Public Sewer
Water Public Water
Structure Type Brick
New Construction Yes
Schools
Elementary Schools Lisd Open Enroll
Middle Schools Livingston Junior High School
High Schools Livingston High School
School District 103 - Livingston
Others
HOA Fee Include Grounds,Other,Recreational Facilities
Senior Community No
Restrictions Deed Restrictions
Tax ID L0400201600
Energy Description Attic Vents,Ceiling Fans
Tax Rate 2.0361
Disclosures Sellers Disclosure
Special Listing Condition Sellers Disclosure
Read Less

Bought with Las Lomas Realty Elite



