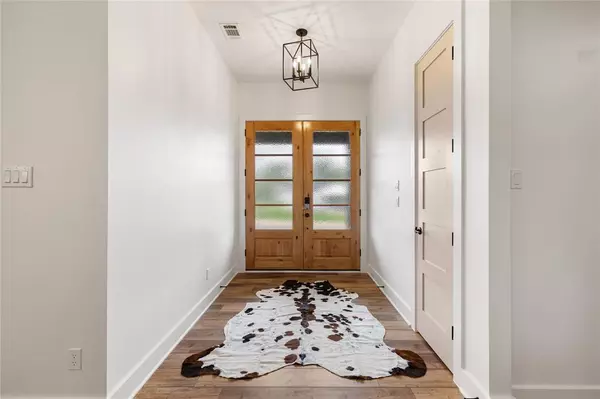For more information regarding the value of a property, please contact us for a free consultation.
552 Elm ST New Ulm, TX 78950
Want to know what your home might be worth? Contact us for a FREE valuation!

Our team is ready to help you sell your home for the highest possible price ASAP
Key Details
Property Type Single Family Home
Listing Status Sold
Purchase Type For Sale
Square Footage 1,774 sqft
Price per Sqft $253
Subdivision New Ulm Townsite
MLS Listing ID 60402641
Sold Date 05/10/23
Style Traditional
Bedrooms 3
Full Baths 2
Year Built 2021
Lot Size 0.258 Acres
Acres 0.258
Property Description
This like new, turnkey home is adorable and ready for its new owners. This home would make a great primary home or a perfect second investment home. The popular Alleyton floorplan built by Willmark Homes. Open concept with quartz countertops, vinyl plank flooring, trendy bathroom tiles, upgraded cabinetry and a fun and refreshing modern farmhouse feel. Light airy & bright! Located on a corner lot in the sweet little town of New Ulm. The home has never been lived in full time, currently being used for a short-term rental, price reflects all furnishings and appliances conveying with the home. One-year rental history income and future booking inventory info upon request. Just a few minutes' drive to the Vine wedding venue and Tasting room at the vine. Call today to schedule your private tour.
Location
State TX
County Austin
Rooms
Bedroom Description En-Suite Bath,Split Plan,Walk-In Closet
Other Rooms 1 Living Area, Kitchen/Dining Combo, Living/Dining Combo, Utility Room in House
Master Bathroom Primary Bath: Double Sinks, Primary Bath: Separate Shower
Kitchen Island w/o Cooktop, Kitchen open to Family Room, Pantry
Interior
Interior Features Drapes/Curtains/Window Cover, Fire/Smoke Alarm, Formal Entry/Foyer, High Ceiling, Refrigerator Included
Heating Central Gas
Cooling Central Electric
Flooring Tile, Vinyl Plank
Fireplaces Number 1
Fireplaces Type Gas Connections, Wood Burning Fireplace
Exterior
Exterior Feature Back Yard, Covered Patio/Deck, Exterior Gas Connection, Porch, Private Driveway, Side Yard, Sprinkler System
Garage Description Additional Parking
Roof Type Composition
Street Surface Asphalt
Private Pool No
Building
Lot Description Cleared
Story 1
Foundation Slab
Lot Size Range 0 Up To 1/4 Acre
Builder Name Willmark Homes
Sewer Public Sewer
Water Public Water
Structure Type Cement Board,Other
New Construction No
Schools
Elementary Schools Columbus Elementary School
Middle Schools Columbus Junior High School
High Schools Columbus High School
School District 188 - Columbus
Others
Senior Community No
Restrictions No Restrictions
Tax ID 82138
Energy Description Attic Vents,Ceiling Fans,High-Efficiency HVAC,Insulated Doors,Insulated/Low-E windows,Insulation - Batt
Acceptable Financing Cash Sale, Conventional
Disclosures Sellers Disclosure
Listing Terms Cash Sale, Conventional
Financing Cash Sale,Conventional
Special Listing Condition Sellers Disclosure
Read Less

Bought with Bill Johnson & Assoc. Real Estate



