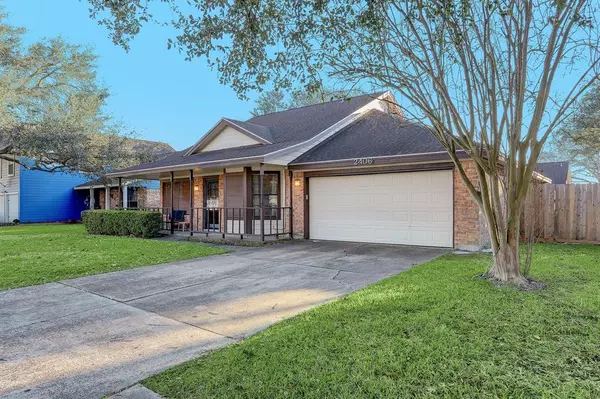For more information regarding the value of a property, please contact us for a free consultation.
2406 Colleen DR Pearland, TX 77581
Want to know what your home might be worth? Contact us for a FREE valuation!

Our team is ready to help you sell your home for the highest possible price ASAP
Key Details
Property Type Single Family Home
Listing Status Sold
Purchase Type For Sale
Square Footage 1,786 sqft
Price per Sqft $167
Subdivision Parkview Sec 2 Pearland
MLS Listing ID 27779417
Sold Date 05/12/23
Style Traditional
Bedrooms 3
Full Baths 2
Year Built 1980
Annual Tax Amount $5,366
Tax Year 2022
Lot Size 7,000 Sqft
Acres 0.1607
Property Description
This charming ranch-style home located in the sought-after Parkview neighborhood boasts a lovely floorplan with spacious living area and open kitchen and dining. Home has recent upgrades to include luxury vinyl plank flooring, neutral paint, granite and cabinets in kitchen. Primary bedroom with en-suite bath features dual sinks and updated shower. Utility room has its own linen closet. Outdoors, you'll find a lovely yard with a beautiful screened in patio to enjoy your favorite beverage in the evenings. Zoned to great schools and close to shopping and restaurants. ROOF REPLACED APRIL 2023. Schedule your private showing today!
Location
State TX
County Brazoria
Area Pearland
Rooms
Bedroom Description All Bedrooms Down
Other Rooms Den, Formal Dining, Formal Living, Kitchen/Dining Combo, Utility Room in House
Master Bathroom Primary Bath: Double Sinks, Primary Bath: Shower Only
Interior
Heating Central Gas
Cooling Central Electric
Fireplaces Number 1
Exterior
Parking Features Attached Garage
Garage Spaces 2.0
Roof Type Composition
Private Pool No
Building
Lot Description Subdivision Lot
Story 1
Foundation Slab
Lot Size Range 0 Up To 1/4 Acre
Sewer Public Sewer
Water Public Water
Structure Type Brick
New Construction No
Schools
Elementary Schools Shadycrest Elementary School
Middle Schools Pearland Junior High East
High Schools Pearland High School
School District 42 - Pearland
Others
Senior Community No
Restrictions Deed Restrictions
Tax ID 6951-0214-000
Acceptable Financing Cash Sale, Conventional, FHA, VA
Tax Rate 2.4056
Disclosures Sellers Disclosure
Listing Terms Cash Sale, Conventional, FHA, VA
Financing Cash Sale,Conventional,FHA,VA
Special Listing Condition Sellers Disclosure
Read Less

Bought with United Real Estate



