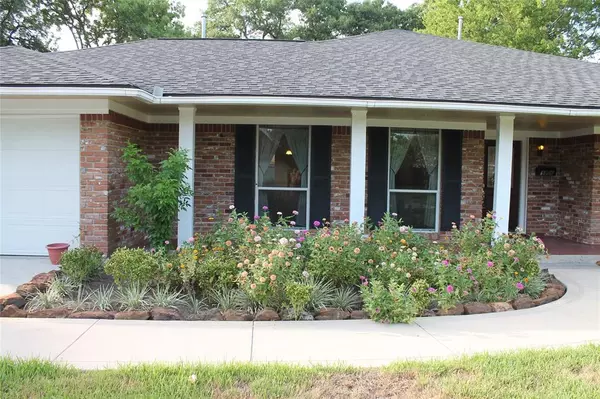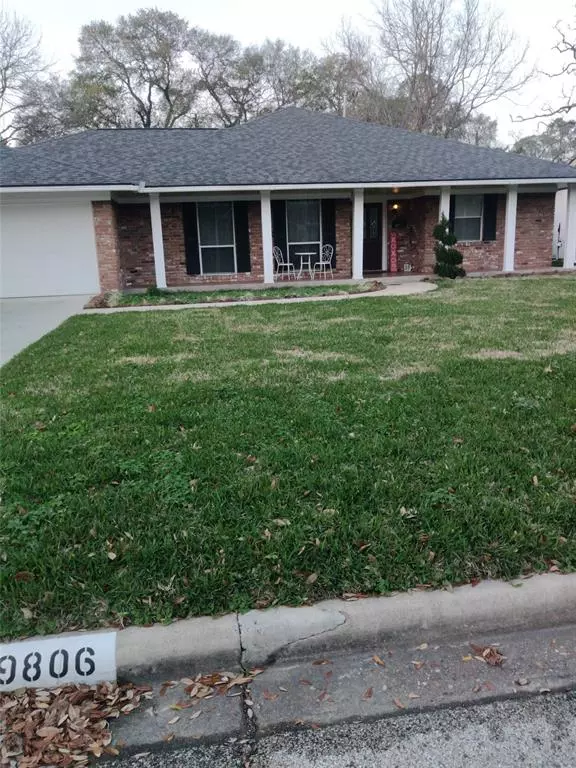For more information regarding the value of a property, please contact us for a free consultation.
9806 Larston ST Houston, TX 77055
Want to know what your home might be worth? Contact us for a FREE valuation!

Our team is ready to help you sell your home for the highest possible price ASAP
Key Details
Property Type Single Family Home
Listing Status Sold
Purchase Type For Sale
Square Footage 1,837 sqft
Price per Sqft $229
Subdivision Spring Branch Woods
MLS Listing ID 17775623
Sold Date 07/18/23
Style Ranch
Bedrooms 3
Full Baths 2
Year Built 1960
Annual Tax Amount $10,370
Tax Year 2021
Lot Size 8,400 Sqft
Acres 0.1928
Property Description
Location location Eatery, Shopping mall, HEB, Hospital. Beautiful curve appeal w/Ranch Style home raised long front porch with white pillars overlooking the pride of ownership garden flowers/lawn. Step inside to a spacious and open floor plan where family and friends can gather in several areas and still be together including the Chef of the home with it's Gas Stovetop and Glass Vent open to the rooms this wonderful Kitchen includes a large Walk in Pantry. In 2014 This home was gutted down to the studs including electrical and water lines replaced with Pex pipe with cutoff panel Inhouse Utility room. A Bonus Room off the dining area with French double doors leading to the large backyard w/room for a pool. The Master Bedroom is spacious with sitting area n walk in closet and combination Garden Tub/Shower with a large hamper built w/linen cabinet. 2 large bedrooms w/ample closets. 2014 Roof/ Exterior Brick n Hardi board. Too many updates to list come see this beautiful home.
Location
State TX
County Harris
Area Spring Branch
Rooms
Bedroom Description All Bedrooms Down
Other Rooms 1 Living Area, Formal Dining, Library, Utility Room in House
Master Bathroom Primary Bath: Tub/Shower Combo, Secondary Bath(s): Shower Only
Kitchen Breakfast Bar, Island w/ Cooktop, Kitchen open to Family Room, Soft Closing Drawers, Under Cabinet Lighting, Walk-in Pantry
Interior
Interior Features Fire/Smoke Alarm
Heating Central Gas
Cooling Central Electric
Flooring Carpet, Laminate, Tile
Exterior
Exterior Feature Back Yard Fenced, Patio/Deck, Porch, Storage Shed
Parking Features Attached Garage
Garage Spaces 2.0
Garage Description Auto Garage Door Opener, Double-Wide Driveway
Roof Type Composition
Street Surface Asphalt
Private Pool No
Building
Lot Description Subdivision Lot
Story 1
Foundation Slab
Lot Size Range 0 Up To 1/4 Acre
Sewer Public Sewer
Water Public Water
Structure Type Brick,Cement Board
New Construction No
Schools
Elementary Schools Woodview Elementary School
Middle Schools Spring Branch Middle School (Spring Branch)
High Schools Spring Woods High School
School District 49 - Spring Branch
Others
Senior Community No
Restrictions Unknown
Tax ID 080-220-000-0018
Energy Description Attic Vents,Ceiling Fans,Digital Program Thermostat,HVAC>13 SEER,Insulated/Low-E windows,North/South Exposure
Acceptable Financing Cash Sale, Conventional, FHA, VA
Tax Rate 2.4415
Disclosures Sellers Disclosure
Listing Terms Cash Sale, Conventional, FHA, VA
Financing Cash Sale,Conventional,FHA,VA
Special Listing Condition Sellers Disclosure
Read Less

Bought with Xander Properties



