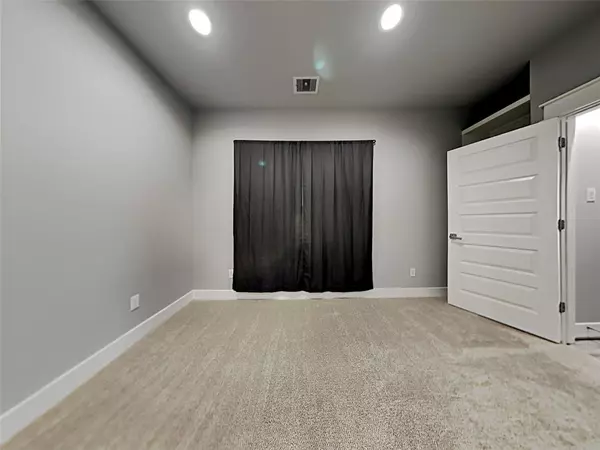For more information regarding the value of a property, please contact us for a free consultation.
3304 Cline ST Houston, TX 77020
Want to know what your home might be worth? Contact us for a FREE valuation!

Our team is ready to help you sell your home for the highest possible price ASAP
Key Details
Property Type Single Family Home
Listing Status Sold
Purchase Type For Sale
Square Footage 2,154 sqft
Price per Sqft $203
Subdivision Eado Riverside Twnhse Developm
MLS Listing ID 51484633
Sold Date 06/14/23
Style Other Style
Bedrooms 3
Full Baths 3
Half Baths 1
Year Built 2019
Annual Tax Amount $9,237
Tax Year 2022
Lot Size 1,405 Sqft
Acres 0.0323
Property Description
Price Reduction! Stunning Four-Story "Urban Living" Development in the Trendiest and Upcoming Neighborhood of East Downtown (EADO). This Home is a Stand-Alone Single-Family House. Open Floor Plan with High Ceilings, Modern Finishes that Offer A Sleek Vibe! Inviting Entryway with Contemporary Wrought Iron Staircase! Living Room Features 8-Foot-Tall Sliding Doors That Open To An Elongated Balcony. The Open Layout Showcases The Beautifully Designed Kitchen, Offering a Spacious Island with Plenty of Room to Cook and Entertain Flowing into the Dining and Living Room. Relax and Unwind in the Luxurious Master Bathroom Featuring a Free-Standing Tub, a Frameless Shower, and Dual Sinks. Each Stand-Alone Unit Offers Balconies on Each Floor and an Extensive Roof Top Terrace as Well as Private Driveways for Additional Guest Parking. SCHEDULE A SHOWING TODAY! Price
Location
State TX
County Harris
Area Denver Harbor
Rooms
Bedroom Description 1 Bedroom Down - Not Primary BR,En-Suite Bath,Primary Bed - 3rd Floor,Walk-In Closet
Other Rooms 1 Living Area, Living Area - 2nd Floor, Living/Dining Combo, Utility Room in House
Master Bathroom Half Bath, Primary Bath: Double Sinks, Primary Bath: Jetted Tub, Primary Bath: Separate Shower, Secondary Bath(s): Tub/Shower Combo
Den/Bedroom Plus 3
Kitchen Island w/o Cooktop, Kitchen open to Family Room
Interior
Interior Features Balcony, Drapes/Curtains/Window Cover, Dryer Included, Fire/Smoke Alarm, High Ceiling, Prewired for Alarm System, Refrigerator Included, Washer Included
Heating Central Electric, Central Gas
Cooling Central Electric, Central Gas
Flooring Carpet, Laminate, Tile
Exterior
Exterior Feature Balcony, Rooftop Deck, Spa/Hot Tub
Parking Features Attached Garage
Garage Spaces 2.0
Garage Description Auto Garage Door Opener
Roof Type Other
Street Surface Asphalt,Concrete
Private Pool No
Building
Lot Description Other
Faces North
Story 4
Foundation Slab
Lot Size Range 0 Up To 1/4 Acre
Builder Name Urban Living/Topaz
Sewer Public Sewer
Water Public Water
Structure Type Cement Board,Stucco
New Construction No
Schools
Elementary Schools Bruce Elementary School
Middle Schools Mcreynolds Middle School
High Schools Wheatley High School
School District 27 - Houston
Others
Senior Community No
Restrictions Unknown
Tax ID 139-918-001-0002
Energy Description Attic Vents,Digital Program Thermostat,Energy Star Appliances
Acceptable Financing Cash Sale, Conventional, FHA, Investor, VA
Tax Rate 2.2019
Disclosures Sellers Disclosure
Green/Energy Cert Energy Star Qualified Home
Listing Terms Cash Sale, Conventional, FHA, Investor, VA
Financing Cash Sale,Conventional,FHA,Investor,VA
Special Listing Condition Sellers Disclosure
Read Less

Bought with Praful Shah



