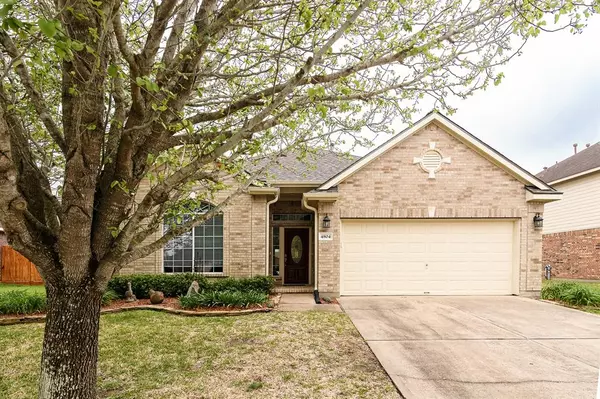For more information regarding the value of a property, please contact us for a free consultation.
4804 Lakefront Terrace CT Pearland, TX 77584
Want to know what your home might be worth? Contact us for a FREE valuation!

Our team is ready to help you sell your home for the highest possible price ASAP
Key Details
Property Type Single Family Home
Listing Status Sold
Purchase Type For Sale
Square Footage 2,117 sqft
Price per Sqft $160
Subdivision Cabot Cove Sec 2
MLS Listing ID 87286563
Sold Date 06/20/23
Style Traditional
Bedrooms 3
Full Baths 2
HOA Fees $81/ann
HOA Y/N 1
Year Built 2005
Annual Tax Amount $7,157
Tax Year 2022
Lot Size 8,381 Sqft
Acres 0.1924
Property Description
WELCOME TO THIS GATED COMMUNITY! PRIDE IN OWNERSHIP SHINES IN THIS BEAUTIFUL HOME. ORIGINAL OWNERS HAVE POURED UPGRADES THROUGHOUT THIS 3 BR SPLIT FLOOR PLAN. FRESHLY PAINTED INTERIOR * NEW ROOF 2/23 * NEW AC UNIT * THE LARGE KITCHEN WITH CUSTOM CABINETS, SOFT CLOSING DOORS AND DRAWERS WITH CABINET UNDER LIGHTING IS JUST A FEW TO MENTION WHILE OVERLOOKING THE LIVING AREA. THE PRIMARY SUITE OFFERS A VERY LARGE SPACE INCLUDING A QUAINT SITTING AREA WITH CUSTOM BUILT INS. THE PRIVATE HIS/HER CLOSETS WITH BUILT IN IS JUST AN ADDED BONUS TO THE GENEROUS PRIMARY BATHROOM. ALL APPLIANCE WILL STAY IN THE KITCHEN INCLUDING THE WASHER/DRYER IN LAUNDRY ROOM.
DONT FORGET TO TAKE A STEP ONTO THE PATIO AND TAKE IN THE NICE SIZE YARD!
Location
State TX
County Brazoria
Area Pearland
Rooms
Bedroom Description Split Plan
Other Rooms Formal Dining, Kitchen/Dining Combo, Utility Room in House
Master Bathroom Primary Bath: Double Sinks, Primary Bath: Separate Shower
Kitchen Island w/o Cooktop, Kitchen open to Family Room, Pots/Pans Drawers, Soft Closing Cabinets, Soft Closing Drawers, Under Cabinet Lighting
Interior
Interior Features Dryer Included, Fire/Smoke Alarm, High Ceiling, Prewired for Alarm System, Refrigerator Included, Washer Included
Heating Central Electric, Central Gas
Cooling Central Electric
Flooring Carpet, Wood
Fireplaces Number 1
Fireplaces Type Gas Connections
Exterior
Parking Features Attached Garage
Garage Spaces 2.0
Roof Type Composition
Private Pool No
Building
Lot Description Subdivision Lot
Story 1
Foundation Slab
Lot Size Range 0 Up To 1/4 Acre
Sewer Public Sewer
Water Public Water, Water District
Structure Type Brick
New Construction No
Schools
Elementary Schools Magnolia Elementary School (Pearland)
Middle Schools Pearland Junior High South
High Schools Pearland High School
School District 42 - Pearland
Others
HOA Fee Include Clubhouse
Senior Community No
Restrictions Deed Restrictions
Tax ID 2370-2001-030
Acceptable Financing Cash Sale, Conventional, FHA, VA
Tax Rate 2.6756
Disclosures Mud, Sellers Disclosure
Listing Terms Cash Sale, Conventional, FHA, VA
Financing Cash Sale,Conventional,FHA,VA
Special Listing Condition Mud, Sellers Disclosure
Read Less

Bought with Stride Real Estate, LLC



