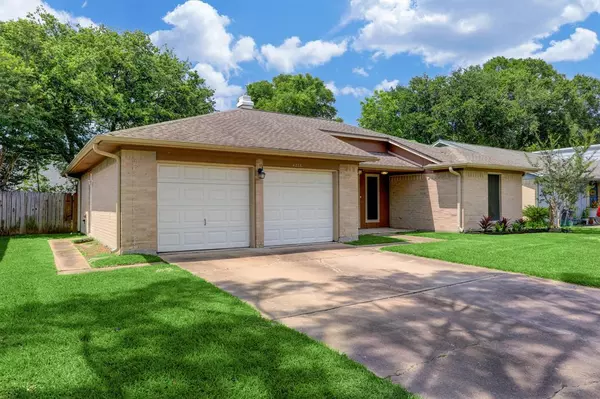For more information regarding the value of a property, please contact us for a free consultation.
4226 Townes Forest RD Friendswood, TX 77546
Want to know what your home might be worth? Contact us for a FREE valuation!

Our team is ready to help you sell your home for the highest possible price ASAP
Key Details
Property Type Single Family Home
Listing Status Sold
Purchase Type For Sale
Square Footage 1,410 sqft
Price per Sqft $181
Subdivision Forest Creek
MLS Listing ID 84166507
Sold Date 06/20/23
Style Traditional
Bedrooms 3
Full Baths 2
HOA Fees $12/ann
HOA Y/N 1
Year Built 1978
Annual Tax Amount $4,211
Tax Year 2022
Lot Size 6,710 Sqft
Acres 0.154
Property Description
CHARMING, 3 BEDROOM HOME MINUTES FROM BAYBROOK MALL AND I-45 IN THE HEART OF FRIENDSWOOD AND ZONED TO CCISD. FRESHLY UPDATED THROUGHOUT WITH NO CARPET! ABUNDANT NATURAL LIGHTING AND GENEROUS ROOM SIZES GIVE THE SPACE AN OPEN AND AIRY FEELING. ALL APPLIANCES STAY INCLUDING A NEW BOSH DISHWASHER (INSTALLED LAST YEAR) AND A NEW WASHER AND DRYER (ALSO ONLY A FEW YEARS OLD)! THE SPACIOUS BACKYARD FEATURES A GORGEOUS, MATURE LIVE OAK TREE THAT PROVIDES PERFECT SHADE FOR A PICNIC OR EVENING OUTSIDE. AND TO TOP IT OFF, THE HVAC SYSTEM AND ROOF WERE BOTH REPLACED IN 2016! YOUR NEW HOME IS COMPLETE WITH A DOUBLE WIDE DRIVEWAY SUITABLE FOR TWO+ CARS AND A GORGEOUS, COLORFUL FRONT GARDEN TO GREET YOU FROM THE STREET. SCHEDULE YOUR TOUR TODAY!
Location
State TX
County Harris
Area Friendswood
Rooms
Bedroom Description All Bedrooms Down,Primary Bed - 1st Floor,Walk-In Closet
Other Rooms Family Room, Living Area - 1st Floor, Utility Room in Garage
Kitchen Pantry
Interior
Interior Features Dryer Included, Washer Included
Heating Central Electric
Cooling Central Electric
Fireplaces Number 1
Exterior
Parking Features Attached Garage
Garage Spaces 2.0
Garage Description Double-Wide Driveway
Roof Type Composition
Street Surface Concrete,Curbs
Private Pool No
Building
Lot Description Subdivision Lot
Faces South
Story 1
Foundation Slab
Lot Size Range 0 Up To 1/4 Acre
Sewer Public Sewer
Water Public Water
Structure Type Brick,Unknown
New Construction No
Schools
Elementary Schools Wedgewood Elementary School
Middle Schools Brookside Intermediate School
High Schools Clear Brook High School
School District 9 - Clear Creek
Others
Senior Community No
Restrictions Deed Restrictions
Tax ID 109-832-000-0014
Energy Description Ceiling Fans,Insulation - Other,North/South Exposure
Acceptable Financing Cash Sale, Conventional, FHA, Investor, VA
Tax Rate 2.1374
Disclosures Sellers Disclosure
Listing Terms Cash Sale, Conventional, FHA, Investor, VA
Financing Cash Sale,Conventional,FHA,Investor,VA
Special Listing Condition Sellers Disclosure
Read Less

Bought with eXp Realty, LLC



