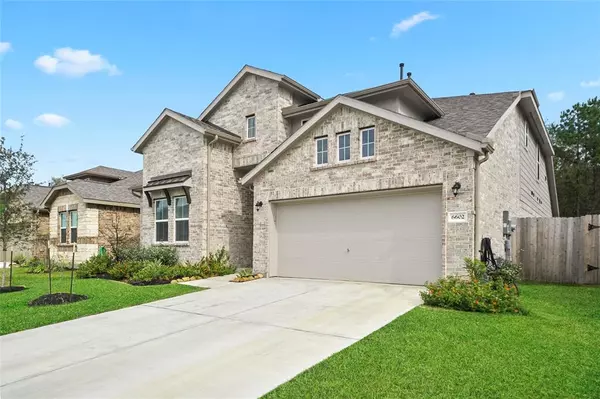For more information regarding the value of a property, please contact us for a free consultation.
6602 Beacon View DR Baytown, TX 77521
Want to know what your home might be worth? Contact us for a FREE valuation!

Our team is ready to help you sell your home for the highest possible price ASAP
Key Details
Property Type Single Family Home
Listing Status Sold
Purchase Type For Sale
Square Footage 2,686 sqft
Price per Sqft $129
Subdivision Hunters Creek
MLS Listing ID 64612376
Sold Date 06/28/23
Style Contemporary/Modern,Traditional
Bedrooms 4
Full Baths 3
Half Baths 1
HOA Fees $37/ann
HOA Y/N 1
Year Built 2022
Annual Tax Amount $12,459
Tax Year 2022
Lot Size 5,750 Sqft
Acres 0.132
Property Description
MUST SEE! This recently-built K. Hovnanian home in Hunters Creek boasts a spectacular MULTI-GEN Layout w/ 4 Bedrooms, 3.5 Baths, 2 Living areas, & NO REAR NEIGHBORS! Towering Ceilings will greet your guests with grand elegance and a proper first impression. The Kitchen is a chef's paradise, featuring a Breakfast Bar Island open to the Family & Dining Room, providing the perfect space for entertaining or spending quality time with loved ones. The Additional GUEST SUITE on the 1st floor is a HUGE BONUS! This wing of the home provides a separate Living area w/ KITCHENETTE, Bedroom/Full Bath, & Stackable W/D setup! Step outside under the Covered Back Patio to relax & enjoy the serenity of the Greenspace behind the fence line. Head upstairs to the Game Room/Loft, where you'll find plenty of space for your favorite activities, in addition to 2 Secondary BR's & 1 Full Bath. Powder/Half Bath & Utility Room are conveniently located on the lower level. Excellent Goose Creek ISD schools!
Location
State TX
County Harris
Area Baytown/Harris County
Rooms
Bedroom Description 2 Bedrooms Down,Primary Bed - 1st Floor,Walk-In Closet
Other Rooms Breakfast Room, Family Room, Gameroom Up, Guest Suite w/Kitchen, Kitchen/Dining Combo, Loft, Utility Room in House
Master Bathroom Half Bath, Primary Bath: Double Sinks, Primary Bath: Separate Shower, Primary Bath: Soaking Tub, Secondary Bath(s): Shower Only, Secondary Bath(s): Tub/Shower Combo
Kitchen Breakfast Bar, Island w/o Cooktop, Kitchen open to Family Room, Pantry
Interior
Interior Features Fire/Smoke Alarm, Formal Entry/Foyer, High Ceiling, Prewired for Alarm System
Heating Central Gas
Cooling Central Electric
Flooring Carpet, Tile
Exterior
Exterior Feature Back Yard Fenced, Covered Patio/Deck
Parking Features Attached Garage
Garage Spaces 2.0
Garage Description Auto Garage Door Opener, Double-Wide Driveway
Roof Type Composition
Street Surface Concrete,Curbs,Gutters
Private Pool No
Building
Lot Description Greenbelt, Subdivision Lot
Faces West
Story 2
Foundation Slab
Lot Size Range 0 Up To 1/4 Acre
Builder Name K. Hovnanian Homes
Water Water District
Structure Type Brick,Cement Board,Wood
New Construction No
Schools
Elementary Schools Stephen F. Austin Elementary School (Goose Creek)
Middle Schools Gentry Junior High School
High Schools Sterling High School (Goose Creek)
School District 23 - Goose Creek Consolidated
Others
Senior Community No
Restrictions Deed Restrictions
Tax ID 141-330-003-0027
Energy Description Attic Vents,Ceiling Fans,Digital Program Thermostat,High-Efficiency HVAC,Insulated/Low-E windows,Insulation - Batt,Insulation - Blown Fiberglass,Insulation - Spray-Foam,Other Energy Features,Radiant Attic Barrier
Tax Rate 3.63
Disclosures Mud, Sellers Disclosure
Green/Energy Cert Home Energy Rating/HERS
Special Listing Condition Mud, Sellers Disclosure
Read Less

Bought with 1st Class Real Estate Elevate



