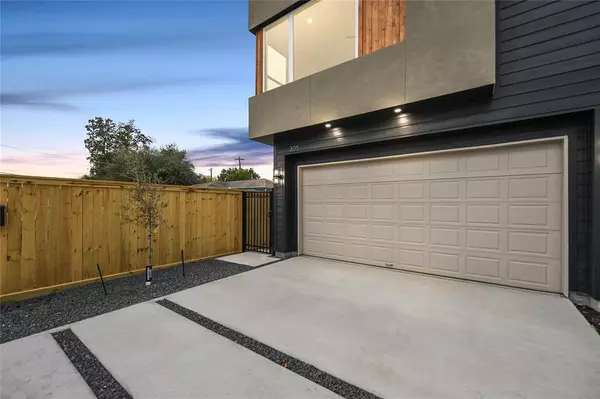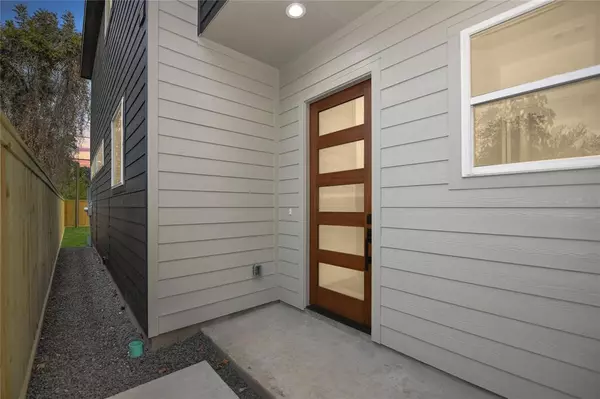For more information regarding the value of a property, please contact us for a free consultation.
305 E 34th ST Houston, TX 77018
Want to know what your home might be worth? Contact us for a FREE valuation!

Our team is ready to help you sell your home for the highest possible price ASAP
Key Details
Property Type Single Family Home
Listing Status Sold
Purchase Type For Sale
Square Footage 2,200 sqft
Price per Sqft $245
Subdivision Independence Heights
MLS Listing ID 29509426
Sold Date 07/06/23
Style Contemporary/Modern
Bedrooms 3
Full Baths 3
Half Baths 1
Year Built 2022
Annual Tax Amount $23,307
Tax Year 2021
Lot Size 3,000 Sqft
Acres 0.0689
Property Description
Welcome home! This new construction features a luxury & contemporary look & feel from the exterior to the interior. You will love the modern style layout and floorplan. There is plenty of natural light with high ceilings. Open concept is great for entertaining. Each room has its own personal ensuite! These luxury homes will include a mud room, elegant electric fireplace, tankless water heater, 16ft walk in kitchen pantry, Samsung Appliances - Touch screen Family Hub Refrigerator with Wi-Fi connectivity, stair lighting & a French drain system . This home also comes with a good size backyard for your loved pets. Every detail was carefully thought of by our award winning designer. Come make your appointment today. Next-door at 307 E 34th st. & and this home at 305 mirror each other except for a few different items selected. The kitchen, primary bath & powder rooms change up these beautiful homes.
Location
State TX
County Harris
Area Northwest Houston
Rooms
Bedroom Description All Bedrooms Up,En-Suite Bath,Walk-In Closet
Other Rooms Formal Living, Kitchen/Dining Combo, Living Area - 1st Floor, Utility Room in House
Master Bathroom Half Bath, Primary Bath: Double Sinks, Primary Bath: Separate Shower, Primary Bath: Soaking Tub, Secondary Bath(s): Tub/Shower Combo
Kitchen Kitchen open to Family Room, Pantry, Soft Closing Cabinets, Soft Closing Drawers, Walk-in Pantry
Interior
Interior Features Fire/Smoke Alarm, Formal Entry/Foyer, High Ceiling, Refrigerator Included
Heating Central Electric
Cooling Central Electric
Flooring Carpet, Tile, Vinyl Plank
Fireplaces Number 1
Fireplaces Type Mock Fireplace
Exterior
Exterior Feature Back Yard Fenced, Covered Patio/Deck, Fully Fenced, Private Driveway
Parking Features Attached Garage
Garage Spaces 2.0
Roof Type Composition
Street Surface Concrete
Private Pool No
Building
Lot Description Cleared
Faces West
Story 2
Foundation Slab
Lot Size Range 0 Up To 1/4 Acre
Builder Name Canopy Home Builders
Sewer Public Sewer
Water Public Water
Structure Type Stucco,Wood
New Construction Yes
Schools
Elementary Schools Burrus Elementary School
Middle Schools Hamilton Middle School (Houston)
High Schools Washington High School
School District 27 - Houston
Others
Senior Community No
Restrictions Deed Restrictions
Tax ID 021-091-000-0026
Energy Description Attic Vents,Ceiling Fans,Digital Program Thermostat,HVAC>13 SEER,Insulated/Low-E windows,Tankless/On-Demand H2O Heater
Acceptable Financing Cash Sale, Conventional, VA
Tax Rate 2.3307
Disclosures No Disclosures
Listing Terms Cash Sale, Conventional, VA
Financing Cash Sale,Conventional,VA
Special Listing Condition No Disclosures
Read Less

Bought with Non-MLS



