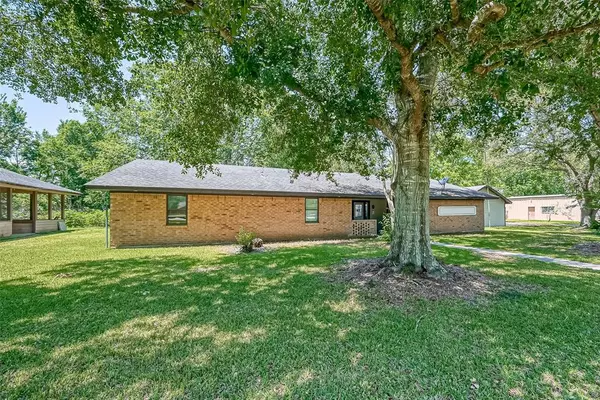For more information regarding the value of a property, please contact us for a free consultation.
3202 Wagon Trail RD Pearland, TX 77584
Want to know what your home might be worth? Contact us for a FREE valuation!

Our team is ready to help you sell your home for the highest possible price ASAP
Key Details
Property Type Single Family Home
Listing Status Sold
Purchase Type For Sale
Square Footage 3,240 sqft
Price per Sqft $120
Subdivision Figland Orchard
MLS Listing ID 72270100
Sold Date 07/10/23
Style Ranch,Traditional
Bedrooms 3
Full Baths 2
Half Baths 1
Year Built 1973
Annual Tax Amount $11,660
Tax Year 2022
Lot Size 3.000 Acres
Acres 3.0
Property Description
This 3 acre property features a 3 bedroom, 2 and half bath main house, with an attached double garage/workshop and wide driveway, and a seperate guest house with carport. The main house has an open living room with a wood burning fireplace, tile flooring, and is well lit. The kitchen has plenty of counter space with a breakfest bar and dining area as well with the dining room next to it. The primary bedroom has a walk-in closet, and a private bathroom. There are two more bedrooms with wood flooring, a full bathroom, and a half bathroom that round out the main house. The guest house includes a covered patio and carport. The backyard has plenty of trees, grass, and space to enjoy the outdoors, including a shed for the water well pump. The property is conveiently located and accessible to 518, Magnolia St, McLean Rd, Harkey St, and Broadway.
Location
State TX
County Brazoria
Area Pearland
Rooms
Bedroom Description All Bedrooms Down
Other Rooms Family Room, Formal Dining, Formal Living, Quarters/Guest House, Utility Room in House
Kitchen Breakfast Bar, Island w/o Cooktop, Pots/Pans Drawers
Interior
Interior Features Alarm System - Owned
Heating Central Electric
Cooling Central Electric
Flooring Tile, Wood
Fireplaces Number 1
Fireplaces Type Wood Burning Fireplace
Exterior
Exterior Feature Back Green Space, Back Yard, Covered Patio/Deck, Detached Gar Apt /Quarters, Partially Fenced, Porch, Workshop
Parking Features Attached Garage, Oversized Garage
Garage Spaces 2.0
Carport Spaces 1
Garage Description Additional Parking, Auto Garage Door Opener, Double-Wide Driveway, Workshop
Roof Type Composition
Street Surface Dirt,Gravel
Private Pool No
Building
Lot Description Cleared, Wooded
Faces East
Story 1
Foundation Slab
Lot Size Range 2 Up to 5 Acres
Sewer Other Water/Sewer, Septic Tank
Water Other Water/Sewer, Well
Structure Type Brick,Wood
New Construction No
Schools
Elementary Schools H C Carleston Elementary School
Middle Schools Pearland Junior High South
High Schools Pearland High School
School District 42 - Pearland
Others
Senior Community No
Restrictions Horses Allowed,Unknown
Tax ID 4100-0082-112
Ownership Full Ownership
Energy Description Attic Fan,Digital Program Thermostat
Acceptable Financing Cash Sale, Conventional, FHA, VA
Tax Rate 2.4056
Disclosures Sellers Disclosure
Listing Terms Cash Sale, Conventional, FHA, VA
Financing Cash Sale,Conventional,FHA,VA
Special Listing Condition Sellers Disclosure
Read Less

Bought with HomeSmart



