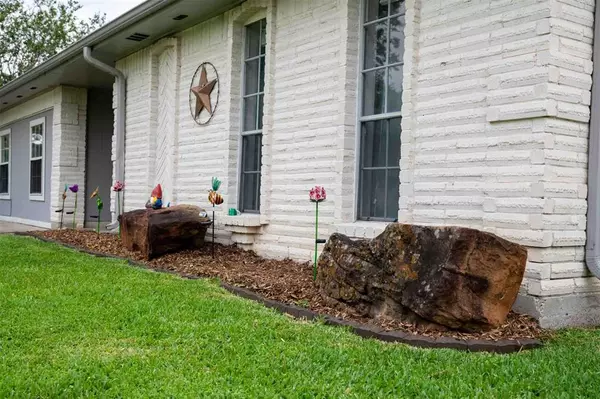For more information regarding the value of a property, please contact us for a free consultation.
16719 Townes RD Friendswood, TX 77546
Want to know what your home might be worth? Contact us for a FREE valuation!

Our team is ready to help you sell your home for the highest possible price ASAP
Key Details
Property Type Single Family Home
Listing Status Sold
Purchase Type For Sale
Square Footage 1,760 sqft
Price per Sqft $139
Subdivision Forest Bend Sec 02
MLS Listing ID 89665438
Sold Date 07/12/23
Style Traditional
Bedrooms 3
Full Baths 2
HOA Fees $10/ann
HOA Y/N 1
Year Built 1972
Annual Tax Amount $4,259
Tax Year 2022
Lot Size 7,200 Sqft
Acres 0.1653
Property Description
Well maintained 3 bedroom 2 bath home in the very desirable City of Friendswood. Roof was replaced in 2018 and comes with a warranty. Foundation was leveled in 2016 and also comes with a transferable warranty. HVAC and All New Ducts replaced in 2016. AC Condenser replaced in 2020 and Water Heater replaced in 2016. New Laminate floor installed in 2016. All Brick home built in 1972 is in excellent condition. Home has 2 large areas to spend time with Family and Friends to create those lasting memories. Granite countertops and updated cabinetry makes cooking for friends and family enjoyable. Recessed lighting in Kitchen, Family room and Den. Large backyard comes with utility shed and is fully fenced in so children and pets can safely play outside. Come check out this home. Zoned to Clear Creek ISD. LOW TAX RATE! DID NOT FLOOD DURING HARVEY OR ANY OTHER TIME!
Location
State TX
County Harris
Area Friendswood
Rooms
Bedroom Description All Bedrooms Down
Other Rooms Family Room, Kitchen/Dining Combo
Master Bathroom Primary Bath: Tub/Shower Combo, Secondary Bath(s): Tub/Shower Combo
Interior
Heating Central Electric
Cooling Central Electric
Flooring Carpet, Engineered Wood, Tile
Fireplaces Number 1
Exterior
Exterior Feature Back Yard Fenced, Patio/Deck, Storage Shed
Roof Type Composition
Private Pool No
Building
Lot Description Subdivision Lot
Story 1
Foundation Slab
Lot Size Range 0 Up To 1/4 Acre
Sewer Public Sewer
Water Public Water
Structure Type Brick
New Construction No
Schools
Elementary Schools Wedgewood Elementary School
Middle Schools Brookside Intermediate School
High Schools Clear Brook High School
School District 9 - Clear Creek
Others
Senior Community No
Restrictions Deed Restrictions
Tax ID 103-500-000-0027
Ownership Full Ownership
Acceptable Financing Cash Sale, Conventional, FHA, VA
Tax Rate 2.1374
Disclosures Sellers Disclosure
Listing Terms Cash Sale, Conventional, FHA, VA
Financing Cash Sale,Conventional,FHA,VA
Special Listing Condition Sellers Disclosure
Read Less

Bought with Infinity Real Estate Group



