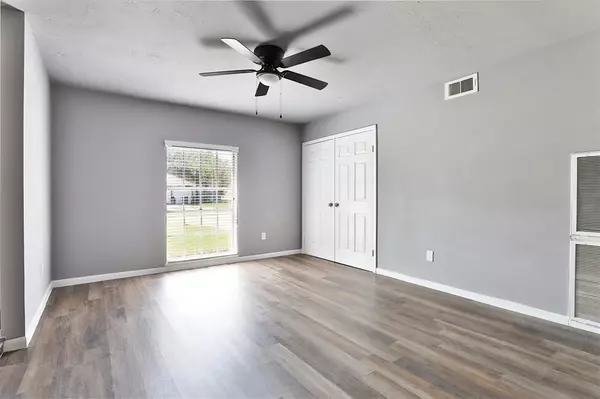For more information regarding the value of a property, please contact us for a free consultation.
10803 Sagewind DR Houston, TX 77089
Want to know what your home might be worth? Contact us for a FREE valuation!

Our team is ready to help you sell your home for the highest possible price ASAP
Key Details
Property Type Single Family Home
Listing Status Sold
Purchase Type For Sale
Square Footage 2,639 sqft
Price per Sqft $98
Subdivision Sagemont Sec 08
MLS Listing ID 81896947
Sold Date 07/14/23
Style Traditional
Bedrooms 4
Full Baths 2
HOA Fees $4/ann
HOA Y/N 1
Year Built 1965
Annual Tax Amount $5,005
Tax Year 2021
Lot Size 7,777 Sqft
Acres 0.1785
Property Description
Spacious and modernized 4-bedroom home! As you enter the home, you'll be greeted by an open and inviting floor plan, featuring a grand foyer, formal living room, and a spacious family room. Upstairs, you'll find the secondary bedrooms. The three additional bedrooms are also generously sized and share a well-appointed full bathroom.
Features large living / dinning area with vaulted ceilings and fire place. Renovated kitchen with an open concept, granite countertops with full backsplash and new stainless steel appliances. Both bathrooms have been updated. New luxury vinyl tile plank floors, LED lights, full 2 car garage. Modern cabinets and trendy hardware. Spacious backyard! This home is conveniently located to shopping and local retail.Huge house!Corner Lot!
Location
State TX
County Harris
Area Southbelt/Ellington
Interior
Heating Central Electric
Cooling Central Electric
Fireplaces Number 1
Fireplaces Type Gaslog Fireplace
Exterior
Parking Features Attached Garage
Garage Spaces 2.0
Roof Type Composition
Private Pool No
Building
Lot Description Other
Story 1.5
Foundation Slab
Lot Size Range 0 Up To 1/4 Acre
Sewer Public Sewer
Water Public Water
Structure Type Brick,Wood
New Construction No
Schools
Elementary Schools Frazier Elementary School (Pasadena)
Middle Schools Thompson Intermediate School
High Schools Dobie High School
School District 41 - Pasadena
Others
Senior Community No
Restrictions Deed Restrictions
Tax ID 100-360-000-0018
Tax Rate 2.6863
Disclosures Sellers Disclosure
Special Listing Condition Sellers Disclosure
Read Less

Bought with Cy-Fair Properties, Inc.



