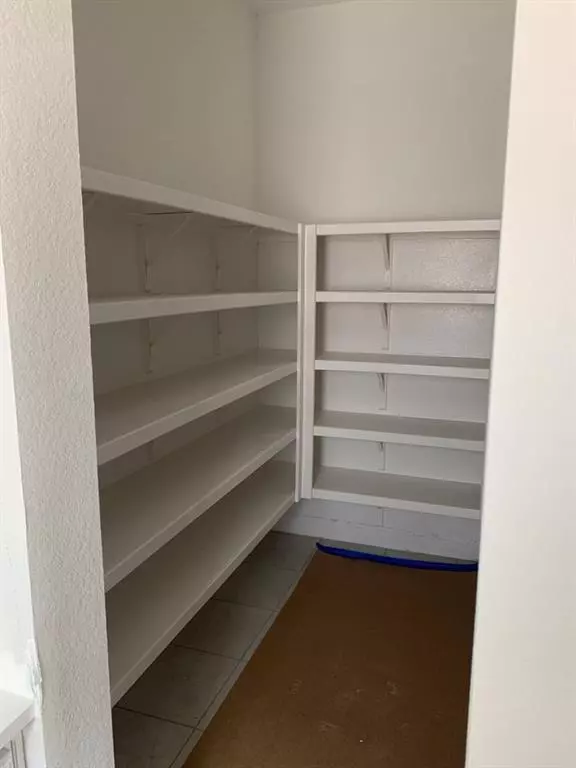For more information regarding the value of a property, please contact us for a free consultation.
5818 Ash Valley DR Rosenberg, TX 77469
Want to know what your home might be worth? Contact us for a FREE valuation!

Our team is ready to help you sell your home for the highest possible price ASAP
Key Details
Property Type Single Family Home
Listing Status Sold
Purchase Type For Sale
Square Footage 2,877 sqft
Price per Sqft $163
Subdivision Stonecreek Estates
MLS Listing ID 35127695
Sold Date 07/13/23
Style Traditional
Bedrooms 4
Full Baths 3
HOA Fees $62/ann
HOA Y/N 1
Year Built 2023
Lot Size 8,184 Sqft
Property Description
Located in beautiful Rosenberg TX, the gorgeous and spacious Birkshire floorplan by David Weekley Homes is the best way to end each day. Entertain your family and guests in your social kitchen that is open to the family room and filled with warm natural light. The gas cooktop, wall mounted oven and abundant countertop space gives you the tools you need to perfect your culinary skills. Unwind after a long day in your personal owner's retreat. The spacious spa style bath with designer shower will help you decompress, and the bedroom sized walk-in closet gives you ample space to stay organized. High ceilings and over half a dozen windows help to create a seamless flow throughout the home. For those who like to spend time outside, beat the heat or watch the sun dip down below the horizon under your oversized covered patio. Experience all the lifestyle benefits of this new home in David Weekley's Stone Creek Estates.
Location
State TX
County Fort Bend
Area Fort Bend South/Richmond
Rooms
Bedroom Description All Bedrooms Down,Walk-In Closet
Other Rooms Family Room, Home Office/Study, Utility Room in House
Master Bathroom Primary Bath: Double Sinks, Primary Bath: Shower Only
Kitchen Island w/o Cooktop, Kitchen open to Family Room, Pantry, Walk-in Pantry
Interior
Heating Central Electric, Central Gas
Cooling Central Electric, Central Gas
Exterior
Exterior Feature Covered Patio/Deck, Sprinkler System
Parking Features Attached Garage, Oversized Garage
Garage Spaces 2.0
Roof Type Composition
Private Pool No
Building
Lot Description Subdivision Lot
Faces East
Story 1
Foundation Slab
Lot Size Range 0 Up To 1/4 Acre
Builder Name David Weekley Homes
Sewer Public Sewer
Water Public Water
Structure Type Brick,Stone
New Construction Yes
Schools
Elementary Schools Carter Elementary School
Middle Schools Ryon/Reading Junior High School
High Schools George Ranch High School
School District 33 - Lamar Consolidated
Others
Senior Community No
Restrictions Deed Restrictions
Tax ID NA
Tax Rate 3.22
Disclosures Mud
Special Listing Condition Mud
Read Less

Bought with Coldwell Banker Realty - Houston Bay Area



