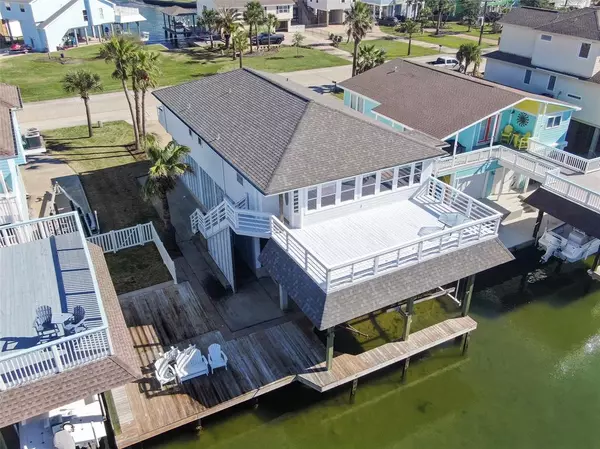For more information regarding the value of a property, please contact us for a free consultation.
1823 Tiki DR Tiki Island, TX 77554
Want to know what your home might be worth? Contact us for a FREE valuation!

Our team is ready to help you sell your home for the highest possible price ASAP
Key Details
Property Type Single Family Home
Listing Status Sold
Purchase Type For Sale
Square Footage 1,770 sqft
Price per Sqft $327
Subdivision Tiki Island
MLS Listing ID 62379480
Sold Date 05/23/23
Style Other Style
Bedrooms 3
Full Baths 2
HOA Fees $8/ann
HOA Y/N 1
Year Built 1997
Annual Tax Amount $12,956
Tax Year 2022
Lot Size 5,009 Sqft
Acres 0.115
Property Description
Immaculately maintained one story 3/2/2 with elevator on wide canal with easy access to West Galveston Bay. This home features a spacious open concept living, kitchen, dining area with a wall of windows. You will love the large utility room and spacious bedrooms. The primary bedroom boasts an enormous walk in closet as well as a second closet. Plenty of room for all of your things! The home conveys furnished excluding artwork and personal items. The 8500# boatlift/ cradle was built for a 27 ft boat. Hardie siding, gutters, expanded dock, sprinkler system, new A/C system and ductwork(2020), freshly painted deck, & great entertainment area downstairs are just a few of the great features of this home. Call today and start living the "Tiki Life"
Location
State TX
County Galveston
Area Tiki Island
Rooms
Bedroom Description All Bedrooms Down,Walk-In Closet
Other Rooms 1 Living Area, Kitchen/Dining Combo, Living/Dining Combo, Utility Room in House
Master Bathroom Primary Bath: Shower Only, Secondary Bath(s): Shower Only
Den/Bedroom Plus 3
Kitchen Breakfast Bar, Kitchen open to Family Room
Interior
Interior Features Drapes/Curtains/Window Cover, Dryer Included, Elevator, Refrigerator Included, Washer Included
Heating Central Electric
Cooling Central Electric
Flooring Carpet, Tile, Vinyl Plank
Exterior
Exterior Feature Patio/Deck, Satellite Dish, Sprinkler System, Subdivision Tennis Court
Parking Features Attached Garage
Garage Spaces 2.0
Garage Description Double-Wide Driveway
Waterfront Description Boat House,Boat Lift,Bulkhead,Canal Front,Concrete Bulkhead
Roof Type Composition
Street Surface Concrete
Private Pool No
Building
Lot Description Waterfront
Story 1
Foundation On Stilts
Lot Size Range 0 Up To 1/4 Acre
Sewer Public Sewer
Water Public Water, Water District
Structure Type Cement Board
New Construction No
Schools
Elementary Schools Hitchcock Primary/Stewart Elementary School
Middle Schools Crosby Middle School (Hitchcock)
High Schools Hitchcock High School
School District 26 - Hitchcock
Others
HOA Fee Include Other
Senior Community No
Restrictions Deed Restrictions
Tax ID 7146-0000-0094-000
Ownership Full Ownership
Energy Description HVAC>13 SEER,Insulated/Low-E windows
Acceptable Financing Cash Sale, Conventional, VA
Tax Rate 2.5058
Disclosures Exclusions, Mud, Sellers Disclosure
Listing Terms Cash Sale, Conventional, VA
Financing Cash Sale,Conventional,VA
Special Listing Condition Exclusions, Mud, Sellers Disclosure
Read Less

Bought with Berkshire Hathaway HomeServices Premier Properties
GET MORE INFORMATION




