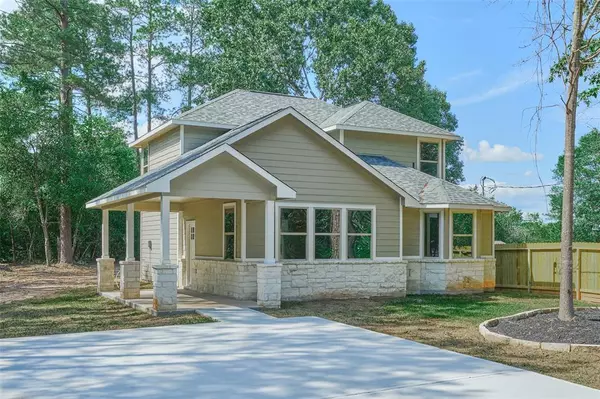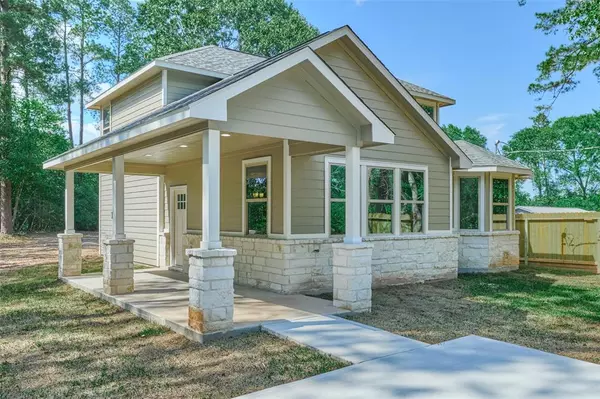For more information regarding the value of a property, please contact us for a free consultation.
12636 Rollingwood Loop Conroe, TX 77303
Want to know what your home might be worth? Contact us for a FREE valuation!

Our team is ready to help you sell your home for the highest possible price ASAP
Key Details
Property Type Single Family Home
Listing Status Sold
Purchase Type For Sale
Square Footage 1,882 sqft
Price per Sqft $138
Subdivision Lake Rollingwood 01
MLS Listing ID 7370335
Sold Date 05/17/23
Style Traditional
Bedrooms 3
Full Baths 2
Half Baths 1
Year Built 2023
Annual Tax Amount $468
Tax Year 2022
Lot Size 0.386 Acres
Acres 0.3857
Property Description
Beautiful new construction with stone accents boasts 3 bedrooms & 2-1/2 baths. Low tax rate of 1.742 & brand new water well & aeribic drip septic system. You will love the custom features & finishes such as custom cabinets, rich quartz counter tops in kitchen, baths & laundry room. Open floor plan with stunning fireplace in living room (electric), high ceilings, tile floors down w/carpet in all bedrooms, extra storage under stairs, Frigerdaire stove, microwave & dishwasher, laundry room has a folding counter, cabinets above & below & hang up area, Manabloc plumbing system, new fence on one side of home, spacious covered front porch, fantastic primary bedroom is down w/huge shower & walk in closet, 2 bedrooms & a full bath up. Zoned to Conroe ISD, light restrictions -no mobile homes. Come fall in love! Lot dimensions are 64' front, 78' back, 241 left & 215 right.
Location
State TX
County Montgomery
Area Conroe Northeast
Rooms
Bedroom Description Primary Bed - 1st Floor
Other Rooms 1 Living Area, Breakfast Room, Living Area - 1st Floor, Utility Room in House
Master Bathroom Primary Bath: Double Sinks, Primary Bath: Shower Only, Secondary Bath(s): Tub/Shower Combo
Kitchen Kitchen open to Family Room
Interior
Interior Features High Ceiling
Heating Central Electric
Cooling Central Electric
Flooring Carpet, Tile
Fireplaces Number 1
Fireplaces Type Mock Fireplace
Exterior
Exterior Feature Partially Fenced, Porch
Garage Description Double-Wide Driveway
Roof Type Composition
Street Surface Asphalt
Private Pool No
Building
Lot Description Subdivision Lot
Story 1.5
Foundation Slab
Lot Size Range 1/4 Up to 1/2 Acre
Builder Name Oscar Reyes
Water Aerobic, Well
Structure Type Cement Board,Stone
New Construction Yes
Schools
Elementary Schools Patterson Elementary School (Conroe)
Middle Schools Stockton Junior High School
High Schools Conroe High School
School District 11 - Conroe
Others
Senior Community No
Restrictions Restricted
Tax ID 6740-01-02800
Energy Description Ceiling Fans
Acceptable Financing Cash Sale, Conventional, FHA, VA
Tax Rate 1.7421
Disclosures Other Disclosures
Listing Terms Cash Sale, Conventional, FHA, VA
Financing Cash Sale,Conventional,FHA,VA
Special Listing Condition Other Disclosures
Read Less

Bought with Saenz Property Group



