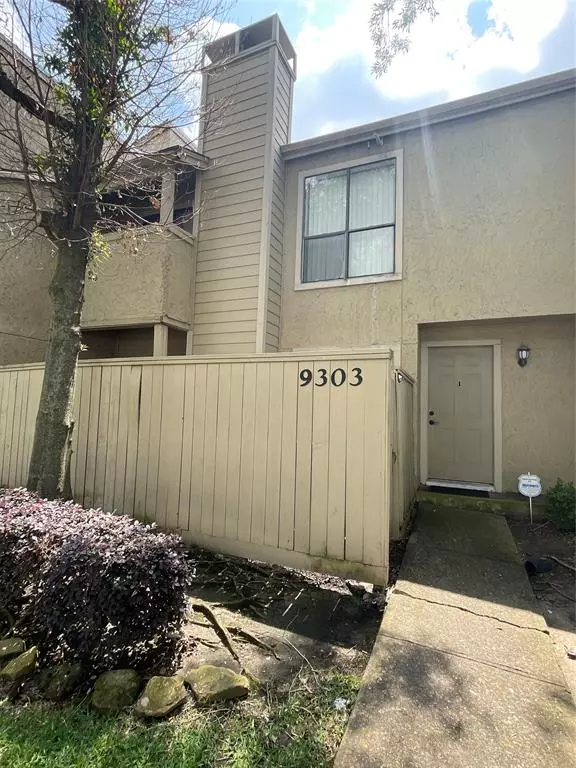For more information regarding the value of a property, please contact us for a free consultation.
9303 PAGEWOOD LN Houston, TX 77063
Want to know what your home might be worth? Contact us for a FREE valuation!

Our team is ready to help you sell your home for the highest possible price ASAP
Key Details
Property Type Condo
Sub Type Condominium
Listing Status Sold
Purchase Type For Sale
Square Footage 1,028 sqft
Price per Sqft $97
Subdivision Tanglewilde South Condo Sec 02
MLS Listing ID 93468340
Sold Date 06/02/23
Style Traditional
Bedrooms 2
Full Baths 1
HOA Fees $330/mo
Year Built 1978
Tax Year 2019
Lot Size 9.465 Acres
Property Description
Bright & roomy 2 bedroom with 1 FULL bathroom condo in quiet gated community. This unique and well-maintained 2 story corner unit boasts plenty of windows providing an abundance of natural lighting. Enjoy your 2 bedrooms upstairs with a walk-in closet & sliding door balcony. Living made easy with full size washer/dryer, wood burning stone fireplace, private elongated enclosed patio, 1 covered parking space. Kitchen w/ Quartz countertops, all appliances included. NO carpet, and being 1 and 2 story, no neighbors on top part of unit. Conveniently located closed by the 24-hour card access/remote entry gate station. The well-established complex offers its complex pool, an exercise room, tennis courts, leisure walk with ponds, well-maintained grounds, Unit did not have any flooding by Harvey. Has a covered parking assigned. Minutes away from the Energy Corridor, Beltway 8, 1-10, City Center, Memorial City, Randall's, Grocery Stores & famous restaurants. Quick access to Westpark & Westheimer
Location
State TX
County Harris
Area Briarmeadow/Tanglewilde
Rooms
Bedroom Description 1 Bedroom Up,Split Plan,Walk-In Closet
Other Rooms Living Area - 1st Floor, Living/Dining Combo, Utility Room in House
Master Bathroom Primary Bath: Soaking Tub, Primary Bath: Tub/Shower Combo
Den/Bedroom Plus 2
Kitchen Instant Hot Water, Pantry
Interior
Interior Features Alarm System - Leased, Balcony, Drapes/Curtains/Window Cover, Fire/Smoke Alarm, High Ceiling, Refrigerator Included, Split Level
Heating Central Electric
Cooling Central Electric
Flooring Laminate, Wood
Fireplaces Number 1
Fireplaces Type Wood Burning Fireplace
Appliance Dryer Included, Electric Dryer Connection, Full Size, Refrigerator, Washer Included
Exterior
Exterior Feature Balcony, Exercise Room, Fenced, Patio/Deck
Carport Spaces 1
Pool Gunite
Roof Type Other
Street Surface Concrete
Private Pool No
Building
Faces North
Story 2
Unit Location Other
Entry Level Levels 1 and 2
Foundation Slab
Sewer Public Sewer
Water Public Water
Structure Type Stucco,Wood
New Construction No
Schools
Elementary Schools Emerson Elementary School (Houston)
Middle Schools Revere Middle School
High Schools Wisdom High School
School District 27 - Houston
Others
Pets Allowed With Restrictions
HOA Fee Include Clubhouse,Exterior Building,Grounds,Limited Access Gates,Recreational Facilities,Trash Removal,Water and Sewer
Senior Community No
Tax ID 114-221-005-0002
Ownership Full Ownership
Acceptable Financing Cash Sale, Conventional, VA
Disclosures Sellers Disclosure
Listing Terms Cash Sale, Conventional, VA
Financing Cash Sale,Conventional,VA
Special Listing Condition Sellers Disclosure
Pets Allowed With Restrictions
Read Less

Bought with Realty Associates



