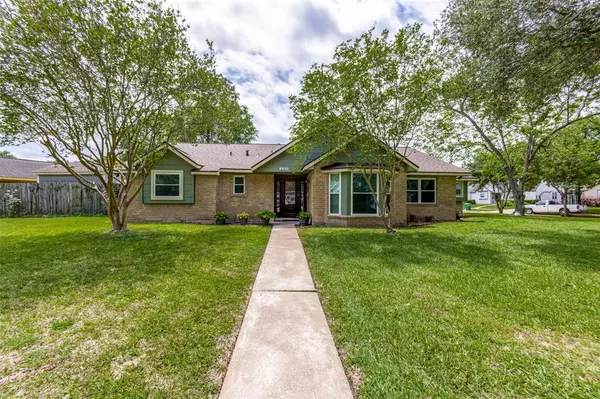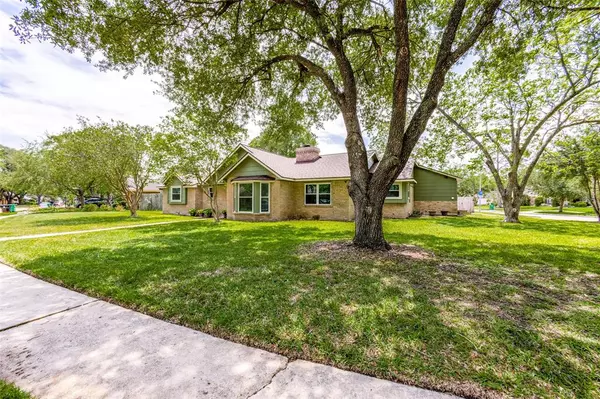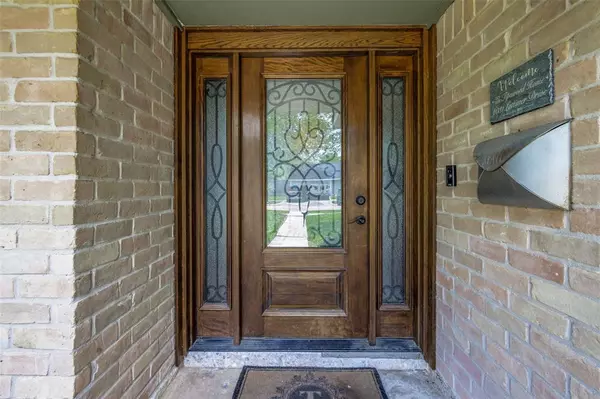For more information regarding the value of a property, please contact us for a free consultation.
6031 Lattimer DR Houston, TX 77035
Want to know what your home might be worth? Contact us for a FREE valuation!

Our team is ready to help you sell your home for the highest possible price ASAP
Key Details
Property Type Single Family Home
Listing Status Sold
Purchase Type For Sale
Square Footage 2,758 sqft
Price per Sqft $154
Subdivision Parkwest
MLS Listing ID 71651513
Sold Date 06/02/23
Style Traditional
Bedrooms 4
Full Baths 3
Year Built 1962
Annual Tax Amount $6,786
Tax Year 2022
Lot Size 0.319 Acres
Acres 0.3191
Property Description
Designer Quality Updates are Showcased throughout this Wonderfully Spacious & ReDesigned Residence, which is Positioned on an Incredibly Large Lot, within the Established Parkwest Neighborhood. Smartly Appointed with Handscraped Porcelain Tile Floors, Raised Ceilings, French Doors, Updated Windows, & Newly Installed Roof. Office/Flex Room w/Trey Ceiling & Rain Glass Pocket Door. Island Kitchen touts Granite Counters, Raised Panel Cabinets, Breakfast Bar, G.E. Profile 5 Burner Cooktop, & SS Appliance Package w/KitchenAid Dble Ovens, Bltin Microwave, G.E. Dishwasher, & Icemaker. Inviting Den offers Staggered Tile Floors, Brick Fireplace, & Halogen/Track Lighting. Gamerm (or Could be 2nd Office) features a Bltin Granite Topped Beverage Center w/Stacked Stone Backsplash & SS Bev Refrigerator - Full Bath Adjoins w/Frameless Glass Shower. Primary Suite offers Soaking Tub & Walk-in Shower w/Glass Shield.Outdoor Kitchen w/Gas Grill, Sink, & Mini Fridge. Fabulous Laundry Rm w/Granite Counters.
Location
State TX
County Harris
Area Brays Oaks
Rooms
Bedroom Description All Bedrooms Down,Walk-In Closet
Other Rooms Breakfast Room, Den, Formal Dining, Gameroom Down, Home Office/Study, Utility Room in House
Master Bathroom Primary Bath: Separate Shower, Primary Bath: Soaking Tub, Secondary Bath(s): Double Sinks, Secondary Bath(s): Shower Only, Secondary Bath(s): Tub/Shower Combo, Vanity Area
Kitchen Breakfast Bar, Island w/ Cooktop, Kitchen open to Family Room, Pots/Pans Drawers, Soft Closing Cabinets, Soft Closing Drawers, Under Cabinet Lighting
Interior
Interior Features Crown Molding, Drapes/Curtains/Window Cover, Fire/Smoke Alarm, Formal Entry/Foyer, Wired for Sound
Heating Central Gas
Cooling Central Electric
Flooring Tile
Fireplaces Number 1
Fireplaces Type Wood Burning Fireplace
Exterior
Exterior Feature Back Yard, Back Yard Fenced, Covered Patio/Deck, Fully Fenced, Outdoor Kitchen, Patio/Deck, Porch, Side Yard
Parking Features Attached/Detached Garage
Garage Spaces 2.0
Garage Description Additional Parking, Auto Garage Door Opener, Boat Parking, EV Charging Station, RV Parking
Roof Type Composition
Street Surface Concrete,Curbs,Gutters
Private Pool No
Building
Lot Description Corner, Subdivision Lot
Faces North
Story 1
Foundation Slab
Lot Size Range 0 Up To 1/4 Acre
Sewer Public Sewer
Water Public Water
Structure Type Brick,Cement Board
New Construction No
Schools
Elementary Schools Anderson Elementary School (Houston)
Middle Schools Fondren Middle School
High Schools Westbury High School
School District 27 - Houston
Others
Senior Community No
Restrictions Deed Restrictions
Tax ID 093-571-000-0001
Energy Description Ceiling Fans,Digital Program Thermostat,High-Efficiency HVAC,Insulated/Low-E windows,Insulation - Blown Fiberglass,North/South Exposure
Acceptable Financing Cash Sale, Conventional
Tax Rate 2.3019
Disclosures Sellers Disclosure
Listing Terms Cash Sale, Conventional
Financing Cash Sale,Conventional
Special Listing Condition Sellers Disclosure
Read Less

Bought with Keller Williams Realty Metropolitan



