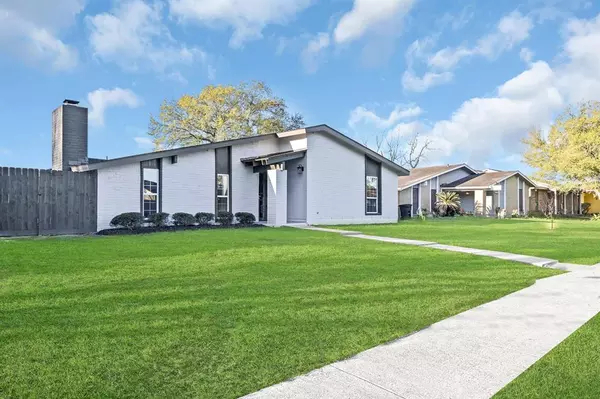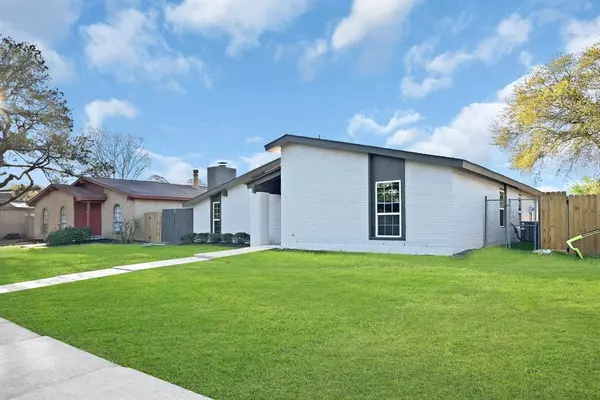For more information regarding the value of a property, please contact us for a free consultation.
14638 Leacrest DR Houston, TX 77049
Want to know what your home might be worth? Contact us for a FREE valuation!

Our team is ready to help you sell your home for the highest possible price ASAP
Key Details
Property Type Single Family Home
Listing Status Sold
Purchase Type For Sale
Square Footage 1,935 sqft
Price per Sqft $135
Subdivision Pine Trails Sec 03
MLS Listing ID 9783325
Sold Date 06/01/23
Style Contemporary/Modern
Bedrooms 4
Full Baths 3
HOA Fees $20/ann
HOA Y/N 1
Year Built 1978
Annual Tax Amount $3,891
Tax Year 2022
Lot Size 7,440 Sqft
Acres 0.1708
Property Description
NEVER LIVED IN SINCE REMODELING.KITCHEN NEW EVERYTHING : CUSTOM WOOD CABINETS,QUARTZ COUNTERTOPS, RANGE, DISHWADER, DISPOSAL , FARM SINK,FAUCET, MICOWAVE/HOOD, LIGHTFIXTURE ; THREE BATHS EVERYTHING NEW-TWO MASTER BEDROOMS WITH NEW:CUSTOM WOOD CABINETS, QUARTZ COUNTERTOPS,MARBLE SHOWER WALLS,MARBLE TUBSURROUND IN HALL BATH, FAUCET,SINK/ FAUCET, MIRRORS,TOILETS , LIGHT FIXTURE ,NEW A/C SYSTEM -CONDENSER,HEATER ,COIL AND ALL DUCTS; ALL NEW DOUBLE PAINE WINDOWS) WITH SOLAR SCREENS , NEW TILE : BATHS,UTILITY,DINING,KITCHEN,HALLWAY , NEW LAMINATE FLOOR IN ALL BEDROOMS and DEN, NEW FANS(5),NEW DOORS/BASEBOARD/TRIMM ,QUARTZ SERVING COUNTER -FROM KITCHEN TO THE COVERED 10X22 FEET PATIO. NEW ADDED 12 INCH THICK INSULATION IN THE ATTIC,NEW PAINT IN AND OUT. NEW ROOF, WROGHT IRON MOTORIZED GATE with REMOTE CONTROL,FOUNDATION PIERS WITH TRANSFERRABLE LIFETIME WARRANTY,COMPARE QUALITY WITH NEW BUILDERS IN THE AREA-OUR`S IS BETTER EVERY TIME
Location
State TX
County Harris
Area North Channel
Rooms
Bedroom Description All Bedrooms Down,Split Plan,Walk-In Closet
Other Rooms Den, Formal Dining, Kitchen/Dining Combo, Utility Room in House
Master Bathroom Bidet, Primary Bath: Shower Only, Secondary Bath(s): Double Sinks, Secondary Bath(s): Tub/Shower Combo
Den/Bedroom Plus 4
Kitchen Soft Closing Drawers
Interior
Interior Features Dry Bar, High Ceiling, Split Level
Heating Central Electric
Cooling Central Electric
Flooring Laminate, Tile
Fireplaces Number 1
Fireplaces Type Freestanding
Exterior
Exterior Feature Back Yard, Back Yard Fenced, Fully Fenced, Patio/Deck
Parking Features Attached Garage
Garage Spaces 2.0
Garage Description Auto Driveway Gate, Double-Wide Driveway, Driveway Gate
Roof Type Composition
Street Surface Concrete,Gutters
Accessibility Driveway Gate
Private Pool No
Building
Lot Description Subdivision Lot
Faces South
Story 1
Foundation Slab
Lot Size Range 0 Up To 1/4 Acre
Sewer Public Sewer
Water Public Water
Structure Type Brick,Wood
New Construction No
Schools
Elementary Schools Purple Sage Elementary School (Galena Park)
Middle Schools Cunningham Middle School (Galena Park)
High Schools North Shore Senior High School
School District 21 - Galena Park
Others
HOA Fee Include Grounds,Other
Senior Community No
Restrictions Deed Restrictions
Tax ID 110-971-000-0010
Energy Description Attic Vents,Ceiling Fans,High-Efficiency HVAC,Insulated Doors,Insulated/Low-E windows,Insulation - Spray-Foam,Solar Screens
Acceptable Financing Conventional, FHA, Seller to Contribute to Buyer's Closing Costs, VA
Tax Rate 2.1253
Disclosures Owner/Agent, Sellers Disclosure
Green/Energy Cert Other Green Certification
Listing Terms Conventional, FHA, Seller to Contribute to Buyer's Closing Costs, VA
Financing Conventional,FHA,Seller to Contribute to Buyer's Closing Costs,VA
Special Listing Condition Owner/Agent, Sellers Disclosure
Read Less

Bought with eXp Realty LLC



