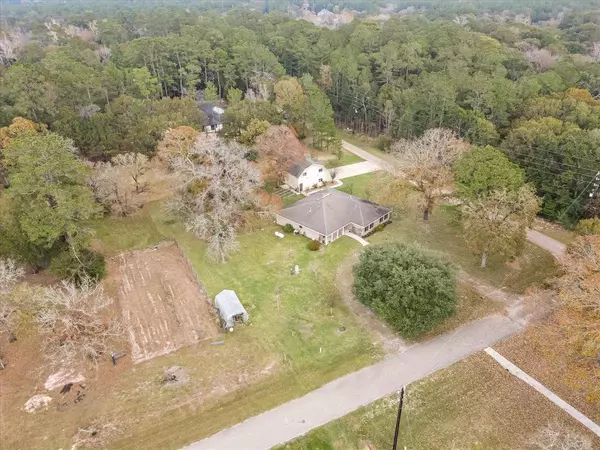For more information regarding the value of a property, please contact us for a free consultation.
23502 Crooked Creek CT Hockley, TX 77447
Want to know what your home might be worth? Contact us for a FREE valuation!

Our team is ready to help you sell your home for the highest possible price ASAP
Key Details
Property Type Single Family Home
Listing Status Sold
Purchase Type For Sale
Square Footage 2,729 sqft
Price per Sqft $212
Subdivision Clear Creek Forest
MLS Listing ID 88215489
Sold Date 05/05/23
Style Contemporary/Modern
Bedrooms 4
Full Baths 3
Year Built 1983
Lot Size 2.250 Acres
Acres 2.25
Property Description
Here is a Family Size, UPDATED, country style home, just made for the choosy family, sitting on your own 2 and 1/2 acre lot. VACANT, AVAILABLE FOR IMMEDIATE MOVE-IN. This home could be the answer to your "LIVING IN THE COUNTRY" dreams. All the work's done, just move in, and enjoy. Plus, as an added feature, sitting in the back yard, there is a 1000 sq. ft. GARAGE APARTMENT, sitting over a THREE CAR GARAGE, complete with Bedroom/Bath, Separate Living Area and Kitchen. Just made for the Stay-at-home College student, Mom & Dad, Office/Man-Cave, Rec. Room or Income Producing Apartment. Could even be a Vacation Rental. The large lot is UNRESTRICTED, so Build an RV GARAGE or WORKSHOP. Room for a large garden and/or an Orchard or Horse/Round Pen. Raise chickens and enjoy fresh eggs and saving money. With a water well no Water Bill, & No HOA fees. Here is where everyone wants to live, but few have the chance. MOM'S HOME AT DAD'S PRICE!
Location
State TX
County Montgomery
Area Hockley
Rooms
Bedroom Description All Bedrooms Down,Primary Bed - 1st Floor
Other Rooms Family Room, Formal Dining, Garage Apartment, Guest Suite, Guest Suite w/Kitchen, Home Office/Study, Living Area - 1st Floor, Quarters/Guest House
Master Bathroom Primary Bath: Double Sinks, Primary Bath: Separate Shower, Secondary Bath(s): Separate Shower, Secondary Bath(s): Tub/Shower Combo
Den/Bedroom Plus 5
Kitchen Kitchen open to Family Room, Pantry, Pots/Pans Drawers, Soft Closing Cabinets, Soft Closing Drawers, Walk-in Pantry
Interior
Heating Central Electric, Central Gas, Propane
Cooling Central Electric
Flooring Carpet, Laminate
Exterior
Exterior Feature Back Green Space, Back Yard, Back Yard Fenced, Partially Fenced, Side Yard
Parking Features Detached Garage
Garage Spaces 3.0
Roof Type Composition
Private Pool No
Building
Lot Description Corner, Cul-De-Sac, Subdivision Lot
Story 1
Foundation Slab
Lot Size Range 2 Up to 5 Acres
Sewer Septic Tank
Water Well
Structure Type Brick,Wood
New Construction No
Schools
Elementary Schools J.L. Lyon Elementary School
Middle Schools Magnolia Junior High School
High Schools Magnolia West High School
School District 36 - Magnolia
Others
Senior Community No
Restrictions Horses Allowed,No Restrictions
Tax ID 3415-10-02700
Energy Description Ceiling Fans
Acceptable Financing Cash Sale, Conventional, FHA, VA
Disclosures Reports Available, Sellers Disclosure
Listing Terms Cash Sale, Conventional, FHA, VA
Financing Cash Sale,Conventional,FHA,VA
Special Listing Condition Reports Available, Sellers Disclosure
Read Less

Bought with Executive Texas Realty



