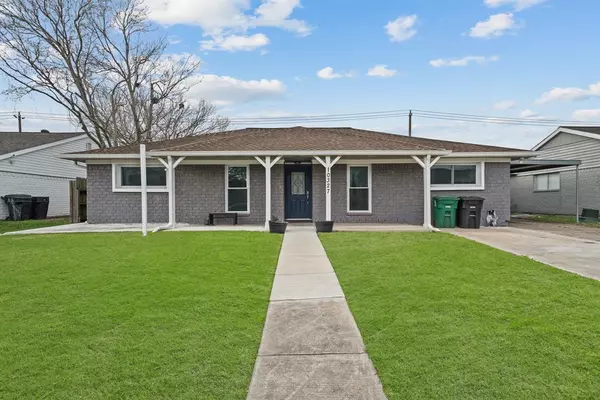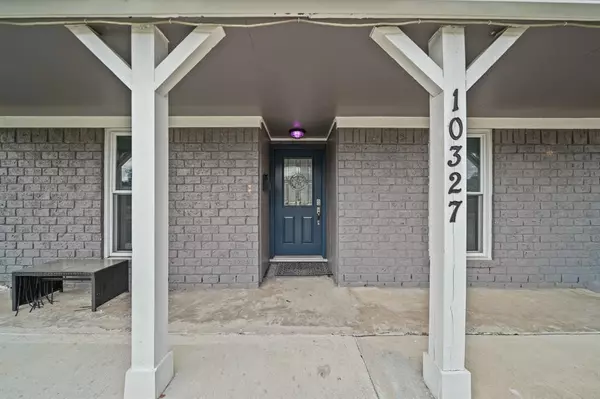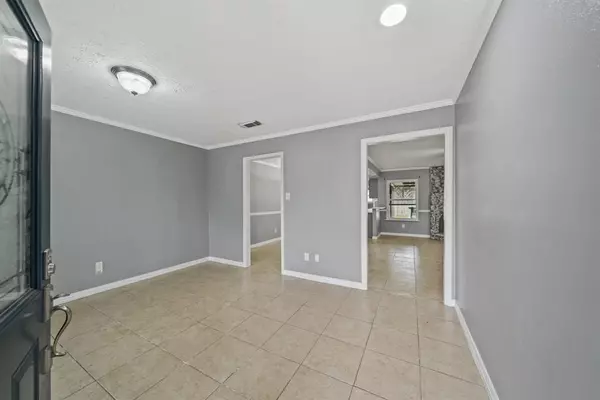For more information regarding the value of a property, please contact us for a free consultation.
10327 Sagerock DR Houston, TX 77089
Want to know what your home might be worth? Contact us for a FREE valuation!

Our team is ready to help you sell your home for the highest possible price ASAP
Key Details
Property Type Single Family Home
Listing Status Sold
Purchase Type For Sale
Square Footage 2,012 sqft
Price per Sqft $134
Subdivision Sagemont
MLS Listing ID 10247961
Sold Date 06/09/23
Style Traditional
Bedrooms 3
Full Baths 2
HOA Fees $4/ann
Year Built 1971
Lot Size 10,560 Sqft
Property Description
Beautifully updated, one story, full brick home on a 10,560 sq ft lot. The entire interior has been freshly painted. Enjoy your quiet and spacious primary bedroom suite conveniently located on the opposite side of the two bedrooms for maximum privacy. The primary bathroom includes a soaking tub and separate shower, his-and-her vanity. The kitchen has been completely remodeled with new cabinets and hardware, new backsplash, a new quartz countertop, and farmhouse sink. Brand new modern windows have been added throughout the home for ambient lighting. There is spacious parking and a gate on the rear of the driveway leading to the garage. All room sizes are approximate, buyer shall independently verify measurements. Never been flooded/ Not in the flood zone. Schedule your showing!
Location
State TX
County Harris
Area Southbelt/Ellington
Rooms
Bedroom Description All Bedrooms Down,En-Suite Bath,Primary Bed - 1st Floor,Sitting Area,Split Plan,Walk-In Closet
Master Bathroom Primary Bath: Double Sinks, Primary Bath: Separate Shower, Primary Bath: Soaking Tub, Secondary Bath(s): Double Sinks, Secondary Bath(s): Tub/Shower Combo
Interior
Interior Features Spa/Hot Tub
Heating Central Gas
Cooling Central Electric
Flooring Tile
Fireplaces Number 1
Fireplaces Type Gas Connections, Wood Burning Fireplace
Exterior
Exterior Feature Back Yard, Back Yard Fenced, Covered Patio/Deck, Patio/Deck
Parking Features Detached Garage
Garage Spaces 2.0
Garage Description Driveway Gate
Roof Type Wood Shingle
Street Surface Concrete
Private Pool No
Building
Lot Description Subdivision Lot
Faces East
Story 1
Foundation Slab
Lot Size Range 0 Up To 1/4 Acre
Sewer Public Sewer
Water Public Water
Structure Type Brick
New Construction No
Schools
Elementary Schools Frazier Elementary School (Pasadena)
Middle Schools Thompson Intermediate School
High Schools Dobie High School
School District 41 - Pasadena
Others
Senior Community No
Restrictions Deed Restrictions,Restricted
Tax ID 103-164-000-0051
Acceptable Financing Cash Sale, Conventional, FHA, VA
Disclosures Sellers Disclosure
Listing Terms Cash Sale, Conventional, FHA, VA
Financing Cash Sale,Conventional,FHA,VA
Special Listing Condition Sellers Disclosure
Read Less

Bought with Realty Associates



