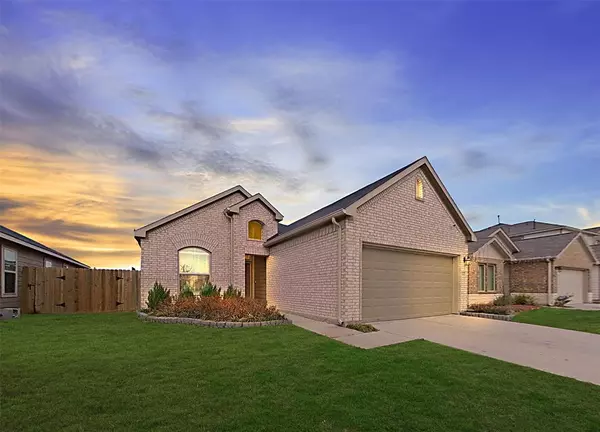For more information regarding the value of a property, please contact us for a free consultation.
7122 Victorville DR Rosharon, TX 77583
Want to know what your home might be worth? Contact us for a FREE valuation!

Our team is ready to help you sell your home for the highest possible price ASAP
Key Details
Property Type Single Family Home
Listing Status Sold
Purchase Type For Sale
Square Footage 1,783 sqft
Price per Sqft $162
Subdivision Glendale Lakes
MLS Listing ID 4969278
Sold Date 06/06/23
Style Contemporary/Modern
Bedrooms 4
Full Baths 3
HOA Fees $45/ann
HOA Y/N 1
Year Built 2019
Annual Tax Amount $6,563
Tax Year 2022
Lot Size 5,908 Sqft
Acres 0.1356
Property Description
Why wait to build, when you can buy almost new today! Enjoy this nearly new Colina 4 Bed 3 Full Bath home in the up and coming Glendale Lakes Community, featuring a Jr. Olympic-sized swimming pool, park, playground, and clubhouse. Front bedroom can be used as a private suite with private full bath, or as a home office. Kitchen boasts beautiful granite countertops, quality stainless appliances, a breakfast bar along with a nice size dining area. After a great home meal, relax outside on the porch to the peace of the adjacent greenbelt, with no backyard neighbors!!
Lots of included extras such as a stainless refrigerator, washer/dryer, sprinkler system, in-wall pest defense system, and an upgraded Vivint home security system with cameras. Garage has tons of storage with permanent built in shelving.
Convenient to Sienna and the Texas Medical Center. Walking distance to Heritage Rose ES in the acclaimed FBISD school district. Buyer to verify measurements and school zones.
Location
State TX
County Fort Bend
Area Sienna Area
Rooms
Bedroom Description All Bedrooms Down
Other Rooms Family Room, Home Office/Study, Kitchen/Dining Combo, Living Area - 1st Floor, Utility Room in House
Master Bathroom Primary Bath: Separate Shower, Primary Bath: Soaking Tub, Secondary Bath(s): Tub/Shower Combo
Kitchen Breakfast Bar, Kitchen open to Family Room
Interior
Interior Features Crown Molding, Dryer Included, Fire/Smoke Alarm, Formal Entry/Foyer, High Ceiling, Refrigerator Included, Washer Included
Heating Central Electric
Cooling Central Electric
Flooring Carpet, Tile
Exterior
Exterior Feature Back Yard Fenced, Covered Patio/Deck, Sprinkler System
Parking Features Attached Garage
Garage Spaces 2.0
Roof Type Composition
Private Pool No
Building
Lot Description Greenbelt, Subdivision Lot
Faces Southeast
Story 1
Foundation Slab
Lot Size Range 0 Up To 1/4 Acre
Builder Name Colina Homes
Sewer Public Sewer
Water Public Water
Structure Type Brick,Cement Board
New Construction No
Schools
Elementary Schools Heritage Rose Elementary School
Middle Schools Thornton Middle School (Fort Bend)
High Schools Ridge Point High School
School District 19 - Fort Bend
Others
Senior Community No
Restrictions Deed Restrictions
Tax ID 3485-03-001-0140-907
Energy Description Ceiling Fans,Digital Program Thermostat,Insulated/Low-E windows,Insulation - Blown Cellulose,Radiant Attic Barrier
Acceptable Financing Cash Sale, Conventional, FHA, Texas Veterans Land Board, VA
Tax Rate 2.9558
Disclosures Mud, Sellers Disclosure
Listing Terms Cash Sale, Conventional, FHA, Texas Veterans Land Board, VA
Financing Cash Sale,Conventional,FHA,Texas Veterans Land Board,VA
Special Listing Condition Mud, Sellers Disclosure
Read Less

Bought with Rice Realty Group



