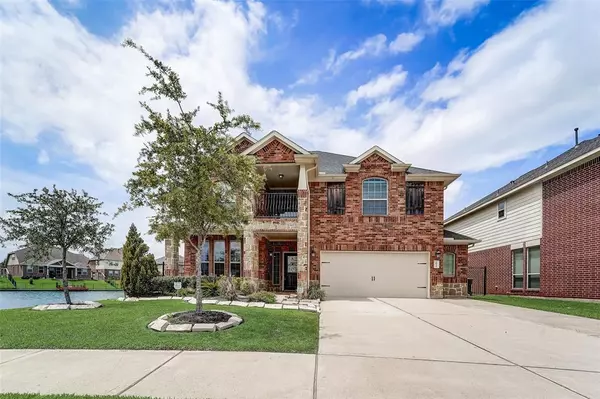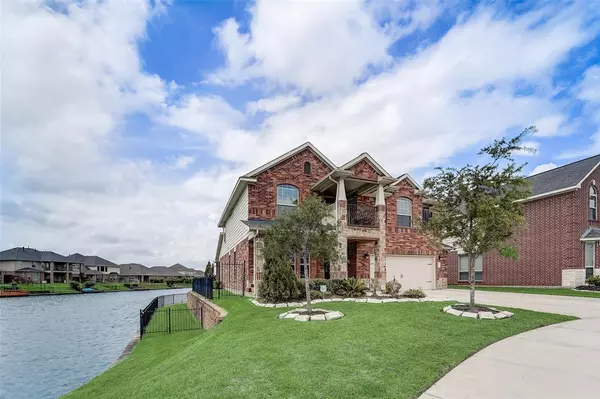For more information regarding the value of a property, please contact us for a free consultation.
3834 Pantano CT Missouri City, TX 77459
Want to know what your home might be worth? Contact us for a FREE valuation!

Our team is ready to help you sell your home for the highest possible price ASAP
Key Details
Property Type Single Family Home
Listing Status Sold
Purchase Type For Sale
Square Footage 3,193 sqft
Price per Sqft $156
Subdivision Lake Shore Harbour
MLS Listing ID 41032920
Sold Date 06/05/23
Style Traditional
Bedrooms 5
Full Baths 3
Half Baths 1
Year Built 2016
Annual Tax Amount $11,838
Tax Year 2022
Lot Size 7,850 Sqft
Acres 0.1802
Property Description
Rare waterfront view! Nestled in on a quiet cul-de-sac with stunning views, this 5 bedroom, 3.5 bath is ready to for you to call home! You and your guests are warmly welcomed the moment you enter the grand foyer. French doors lead to an elegant home office. The formal dining room is perfect for hosting gatherings. Inviting living room with soaring ceiling, large windows, and stately stone fireplace. The enviable kitchen offers built-in appliances, a breakfast bar, tiled backsplash, pantry, ample prep space, and waterfront views. Downstairs primary bedroom with bay window, en-suite bath, and walk-in closet. Spacious secondary bedrooms and baths. Great game room and media room upstairs add to the versatility of this floorplan! An abundance of storage throughout. You'll appreciate the amazing outdoor space that provides additional outdoor living and entertaining space. Covered patio with fan and hot tub. Don't miss your opportunity to make this gem yours. 3D tour online.
Location
State TX
County Fort Bend
Area Missouri City Area
Rooms
Bedroom Description Primary Bed - 1st Floor,Multilevel Bedroom,Sitting Area,Walk-In Closet
Other Rooms 1 Living Area, Breakfast Room, Family Room, Formal Dining, Gameroom Up, Guest Suite, Home Office/Study, Kitchen/Dining Combo, Library, Living Area - 1st Floor, Media, Wine Room
Master Bathroom Disabled Access, Half Bath, Primary Bath: Double Sinks, Primary Bath: Separate Shower, Secondary Bath(s): Double Sinks
Kitchen Breakfast Bar, Butler Pantry, Instant Hot Water, Pantry, Reverse Osmosis, Soft Closing Cabinets, Soft Closing Drawers
Interior
Interior Features Alarm System - Owned, Balcony, Central Vacuum, Crown Molding, Fire/Smoke Alarm, Formal Entry/Foyer, High Ceiling, Prewired for Alarm System, Spa/Hot Tub, Wired for Sound
Heating Central Gas, Zoned
Cooling Central Electric, Zoned
Flooring Travertine, Wood
Fireplaces Number 1
Fireplaces Type Gaslog Fireplace
Exterior
Exterior Feature Back Yard, Back Yard Fenced, Balcony, Covered Patio/Deck, Exterior Gas Connection, Fully Fenced, Patio/Deck, Porch, Rooftop Deck, Side Yard, Spa/Hot Tub, Sprinkler System
Parking Features Oversized Garage
Garage Spaces 2.0
Waterfront Description Lake View,Lakefront
Roof Type Composition
Street Surface Concrete
Private Pool No
Building
Lot Description Corner, Water View, Waterfront
Story 2
Foundation Pier & Beam, Slab, Slab on Builders Pier
Lot Size Range 0 Up To 1/4 Acre
Sewer Public Sewer
Water Public Water
Structure Type Brick,Cement Board,Stone
New Construction No
Schools
Elementary Schools Palmer Elementary School (Fort Bend)
Middle Schools Lake Olympia Middle School
High Schools Hightower High School
School District 19 - Fort Bend
Others
Senior Community No
Restrictions Unknown
Tax ID 4795-06-002-0370-907
Energy Description Attic Vents,Ceiling Fans,Digital Program Thermostat,Energy Star Appliances,Energy Star/CFL/LED Lights,High-Efficiency HVAC,HVAC>13 SEER,Insulated Doors,Insulated/Low-E windows,Insulation - Blown Fiberglass,Insulation - Other,Other Energy Features,Radiant Attic Barrier,Solar Screens,Storm Windows
Tax Rate 3.0181
Disclosures Sellers Disclosure
Special Listing Condition Sellers Disclosure
Read Less

Bought with HOUSTON TOP REALTY



