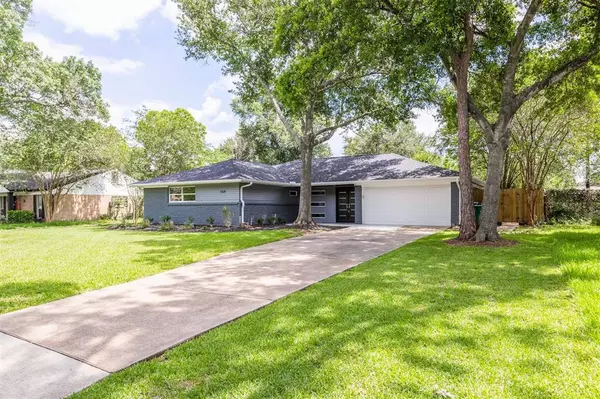For more information regarding the value of a property, please contact us for a free consultation.
5439 Willowbend BLVD Houston, TX 77096
Want to know what your home might be worth? Contact us for a FREE valuation!

Our team is ready to help you sell your home for the highest possible price ASAP
Key Details
Property Type Single Family Home
Listing Status Sold
Purchase Type For Sale
Square Footage 2,042 sqft
Price per Sqft $230
Subdivision Westbury Sec 02
MLS Listing ID 84252300
Sold Date 06/07/23
Style Traditional
Bedrooms 3
Full Baths 2
Year Built 1958
Annual Tax Amount $5,545
Tax Year 2022
Lot Size 0.254 Acres
Acres 0.2537
Property Description
OPEN HOUSE MAY 21 1-6PM. This NEVER FLOODED home has been COMPLETELY & PROFESSIONALLY UPDATED by CUSTOM BLDR w 29 years of experience, taken down to studs & tastefully rebuilt. Some of the many updates include ALL PLUMBING (including under slab), ELECTRICAL, A/C DUCTWORK, RECESSED LED LIGHTS, ALL FIXTURES, FANS, APPLS, LOW E DBL PANE WINDOWS, WATER HEATER. BIB INSULATION THAT EXCEEDS City of Houston ENERGY CODE, ROOF w TechShield RAIDANT BARRIER DECKING, SHEETROCK, INT & EXT PAINT, MODERN DBL FRONT DOORS, TRIPLE SLIDER DOOR to back patio, FENCING, FULL SECURITY SYSTEM w PREWIRE for 4 CAMERAS & more! Wonderful OPEN FLRPLAN w large kit featuring 5 BURNER GAS RANGE, POT FILLER, WINE/BEV FRIG, SOLID WOOD SHAKER CABINETRY w SOFT CLOSE drawers/doors, UNDER CTR LIGHTING, FARM SINK & easy maintenance QUARTZ COUNTERS, huge walkin pantry, MUD room, HOME OFFICE w BUILTINS, PRIMARY BED/BATH w SPACIOUS WALKIN CLOSET, DUAL HEAD SHOWER & DBL VANITY, TRANSFERABLE FOUNDATION WARRANTY & TONS OF STORAGE
Location
State TX
County Harris
Area Brays Oaks
Rooms
Bedroom Description All Bedrooms Down
Other Rooms Family Room, Formal Dining, Home Office/Study, Kitchen/Dining Combo, Utility Room in House
Master Bathroom Primary Bath: Double Sinks, Primary Bath: Shower Only
Den/Bedroom Plus 3
Kitchen Breakfast Bar, Butler Pantry, Kitchen open to Family Room, Pot Filler, Soft Closing Cabinets, Soft Closing Drawers, Under Cabinet Lighting, Walk-in Pantry
Interior
Interior Features Alarm System - Owned, Dry Bar, Fire/Smoke Alarm
Heating Central Gas
Cooling Central Electric
Flooring Engineered Wood, Laminate, Stone, Tile
Exterior
Exterior Feature Back Yard Fenced, Patio/Deck
Parking Features Attached Garage
Garage Spaces 2.0
Garage Description Double-Wide Driveway
Roof Type Composition
Street Surface Concrete,Curbs,Gutters
Private Pool No
Building
Lot Description Subdivision Lot
Story 1
Foundation Slab
Lot Size Range 1/4 Up to 1/2 Acre
Sewer Public Sewer
Water Public Water
Structure Type Brick,Cement Board,Wood
New Construction No
Schools
Elementary Schools Parker Elementary School (Houston)
Middle Schools Meyerland Middle School
High Schools Westbury High School
School District 27 - Houston
Others
Senior Community No
Restrictions Deed Restrictions
Tax ID 084-038-000-0003
Energy Description Ceiling Fans,Digital Program Thermostat,Energy Star Appliances,Insulated Doors,Insulated/Low-E windows,Radiant Attic Barrier
Acceptable Financing Cash Sale, Conventional, FHA, VA
Tax Rate 2.3019
Disclosures Sellers Disclosure
Listing Terms Cash Sale, Conventional, FHA, VA
Financing Cash Sale,Conventional,FHA,VA
Special Listing Condition Sellers Disclosure
Read Less

Bought with JacLuu Properties



