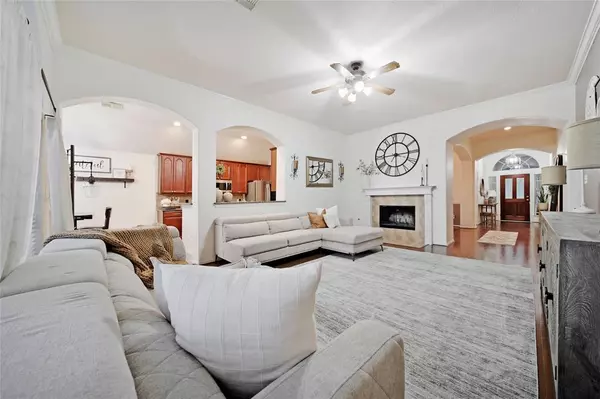For more information regarding the value of a property, please contact us for a free consultation.
13003 Winter Springs DR Pearland, TX 77584
Want to know what your home might be worth? Contact us for a FREE valuation!

Our team is ready to help you sell your home for the highest possible price ASAP
Key Details
Property Type Single Family Home
Listing Status Sold
Purchase Type For Sale
Square Footage 1,844 sqft
Price per Sqft $182
Subdivision Shadow Creek Ranch
MLS Listing ID 34258793
Sold Date 07/20/23
Style Traditional
Bedrooms 3
Full Baths 2
HOA Fees $87/ann
HOA Y/N 1
Year Built 2005
Annual Tax Amount $8,403
Tax Year 2022
Lot Size 7,227 Sqft
Acres 0.1659
Property Description
WELCOME HOME -- This 3,500 ACRE MASTER PLANNED Community features its very own WATER PARK, Rec Center, tennis courts, & lakes. Located near Hwy 288 and just minutes from Medical Center and all that Downtown Houston has to offer. Walking distance from Glenn York Elementary. This 3 bed, 2 bath home features GRANITE kitchen w/ wrap around breakfast bar, 42" cabinetry, pantry, and open to family & breakfast room. Neutral paint colors throughout, high ceilings, stunning hardwoods in main living and stretching to entry, formal dining, and family room with gas fireplace. Private primary retreat w/ sliding barn door, hi-lo split vanities, wood look tile, separate tub/shower, and large walk-in closet. Spacious secondary bedrooms also featuring wood look tile and an amazing outdoor space with covered patio and patio extension. Make the move -- this home won't last long! Call for your private tour!!
Location
State TX
County Brazoria
Community Shadow Creek Ranch
Area Pearland
Rooms
Bedroom Description All Bedrooms Down,Split Plan
Other Rooms 1 Living Area, Breakfast Room, Formal Dining, Utility Room in House
Master Bathroom Primary Bath: Double Sinks, Primary Bath: Separate Shower, Primary Bath: Soaking Tub, Secondary Bath(s): Tub/Shower Combo
Den/Bedroom Plus 3
Kitchen Breakfast Bar, Kitchen open to Family Room, Pantry
Interior
Interior Features Fire/Smoke Alarm, High Ceiling
Heating Central Gas
Cooling Central Electric
Flooring Tile, Wood
Fireplaces Number 1
Fireplaces Type Gas Connections
Exterior
Exterior Feature Back Yard, Back Yard Fenced, Covered Patio/Deck, Patio/Deck
Parking Features Attached Garage
Garage Spaces 2.0
Roof Type Composition
Street Surface Concrete,Curbs
Private Pool No
Building
Lot Description Subdivision Lot
Faces South
Story 1
Foundation Slab
Lot Size Range 0 Up To 1/4 Acre
Water Water District
Structure Type Brick,Cement Board
New Construction No
Schools
Elementary Schools York Elementary School
Middle Schools Mcnair Junior High School
High Schools Shadow Creek High School
School District 3 - Alvin
Others
Senior Community No
Restrictions Deed Restrictions
Tax ID 7502-3823-002
Energy Description Ceiling Fans
Acceptable Financing Cash Sale, Conventional, FHA, VA
Tax Rate 3.1647
Disclosures Exclusions, Mud, Sellers Disclosure
Listing Terms Cash Sale, Conventional, FHA, VA
Financing Cash Sale,Conventional,FHA,VA
Special Listing Condition Exclusions, Mud, Sellers Disclosure
Read Less

Bought with Heinen Realty Group



