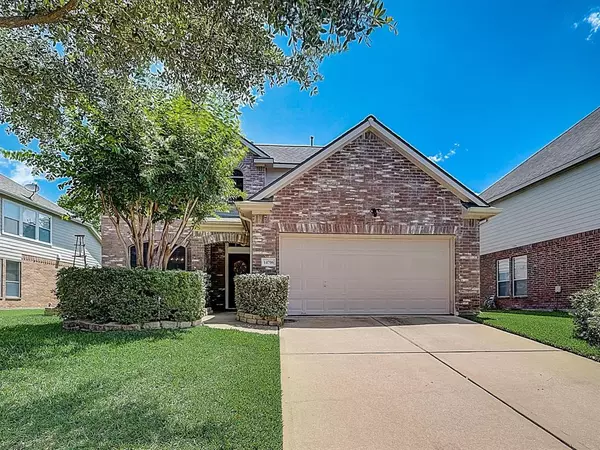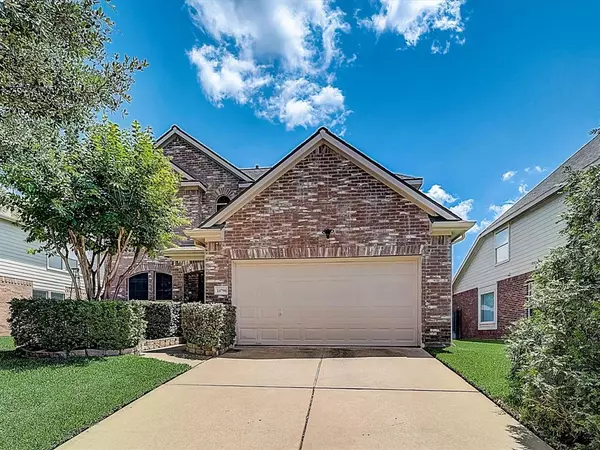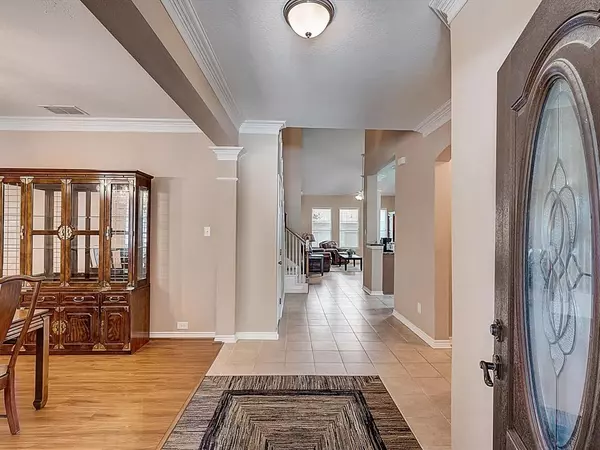For more information regarding the value of a property, please contact us for a free consultation.
14706 Oaks Crossing LN Houston, TX 77070
Want to know what your home might be worth? Contact us for a FREE valuation!

Our team is ready to help you sell your home for the highest possible price ASAP
Key Details
Property Type Single Family Home
Listing Status Sold
Purchase Type For Sale
Square Footage 2,497 sqft
Price per Sqft $136
Subdivision Lakewood Crossing
MLS Listing ID 96358484
Sold Date 07/25/23
Style Traditional
Bedrooms 4
Full Baths 2
Half Baths 1
HOA Fees $37/ann
HOA Y/N 1
Year Built 2006
Annual Tax Amount $5,513
Tax Year 2022
Lot Size 6,957 Sqft
Acres 0.1597
Property Description
This house is truly a HOME. The original owners have loved and cared for this property and it shows! A large formal dining room greets you upon entering the home. The main hallway gives way to an open kitchen offering new cabinetry, gas appliances, a breakfast area, and breakfast bar. The vaulted family room enjoys an abundance of natural light and overlooks the home's beautiful, oversized, backyard with mature trees. Upstairs, you'll find three more bedrooms and a large game room area. The entire attic has been painstakingly insulated with a custom radiant barrier. And the garage! It has a custom built-in workbench and an 18,000 btu air conditioner/heater! The backyard has French drains and a large out-of-the-way shed for all your lawn equipment. New Roof 2016. New AC 2022. New Water Heater 2021. Oversized Laundry. Sprinkler System. Solar Screens on ALL windows. This won't last!
Location
State TX
County Harris
Area Cypress North
Rooms
Bedroom Description En-Suite Bath,Primary Bed - 1st Floor,Walk-In Closet
Other Rooms Breakfast Room, Family Room, Formal Dining, Gameroom Up, Utility Room in House
Master Bathroom Half Bath, Primary Bath: Double Sinks, Primary Bath: Jetted Tub, Primary Bath: Separate Shower, Secondary Bath(s): Tub/Shower Combo
Den/Bedroom Plus 4
Kitchen Breakfast Bar, Island w/o Cooktop, Kitchen open to Family Room, Pantry
Interior
Interior Features High Ceiling
Heating Central Gas
Cooling Central Electric
Flooring Carpet, Engineered Wood, Tile
Exterior
Exterior Feature Covered Patio/Deck
Parking Features Attached Garage
Garage Spaces 2.0
Roof Type Composition
Street Surface Concrete
Private Pool No
Building
Lot Description Subdivision Lot
Faces West
Story 2
Foundation Slab
Lot Size Range 0 Up To 1/4 Acre
Water Water District
Structure Type Brick,Cement Board
New Construction No
Schools
Elementary Schools Moore Elementary School (Cypress-Fairbanks)
Middle Schools Hamilton Middle School (Cypress-Fairbanks)
High Schools Cypress Creek High School
School District 13 - Cypress-Fairbanks
Others
Senior Community No
Restrictions Deed Restrictions
Tax ID 125-084-002-0017
Energy Description Ceiling Fans,Digital Program Thermostat,Energy Star/Reflective Roof,High-Efficiency HVAC,HVAC>13 SEER,Radiant Attic Barrier,Solar Screens
Acceptable Financing Cash Sale, Conventional, FHA, VA
Tax Rate 2.1731
Disclosures Other Disclosures
Listing Terms Cash Sale, Conventional, FHA, VA
Financing Cash Sale,Conventional,FHA,VA
Special Listing Condition Other Disclosures
Read Less

Bought with Texas United Realty
GET MORE INFORMATION




