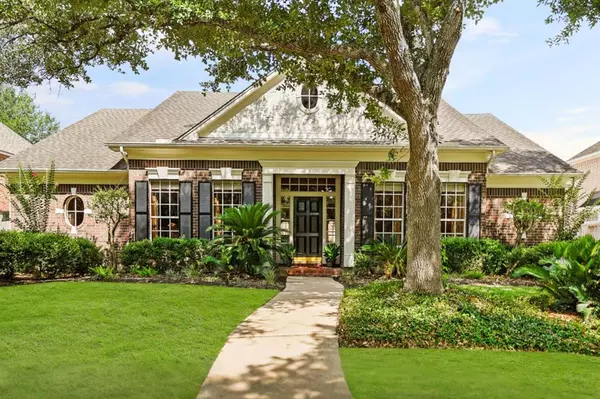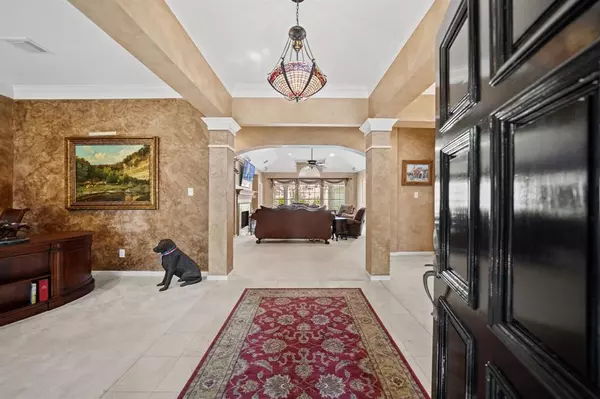For more information regarding the value of a property, please contact us for a free consultation.
1506 Quiet TRL Sugar Land, TX 77479
Want to know what your home might be worth? Contact us for a FREE valuation!

Our team is ready to help you sell your home for the highest possible price ASAP
Key Details
Property Type Single Family Home
Listing Status Sold
Purchase Type For Sale
Square Footage 2,766 sqft
Price per Sqft $148
Subdivision Greatwood Trails Sec 3 R/P
MLS Listing ID 51191374
Sold Date 07/26/23
Style Ranch,Traditional
Bedrooms 4
Full Baths 2
Half Baths 1
HOA Fees $83/ann
HOA Y/N 1
Year Built 1992
Annual Tax Amount $8,135
Tax Year 2022
Lot Size 9,048 Sqft
Acres 0.2077
Property Description
Quiet Trail--so appropriately named for this idyllic tree lined street. Beautiful one story in Greatwood near the pool, school, and golf course! Four bedrooms, and both formals. The living room is currently being used as a handsome office. The floorplan is open and oh so flexible for even the pickiest of buyers. Family room is spacious, is wired for surround sound (speakers and equipment stay) and boasts a wall of windows overlooking a lovely pergola and garden with pink crepe myrtle trees in bloom. Kitchen is outfitted with breakfast area, island, and an efficient layout. Half bath and utility room are close at hand. Washer, Dryer and kitchen refrigerator are also included. Three secondary bedrooms have great closets and the shared bathroom has double vanity and separate wet area. Bonus: There is a significant amount of decked attic for storage! Roof was replaced in 2017, AC 2018, and Water Heater in 2020. Come make this your home.
Location
State TX
County Fort Bend
Community Greatwood
Area Sugar Land West
Rooms
Bedroom Description All Bedrooms Down,En-Suite Bath,Primary Bed - 1st Floor,Walk-In Closet
Other Rooms Breakfast Room, Family Room, Formal Dining, Formal Living, Living Area - 1st Floor, Utility Room in House
Master Bathroom Hollywood Bath, Primary Bath: Double Sinks, Primary Bath: Jetted Tub, Primary Bath: Separate Shower, Secondary Bath(s): Double Sinks, Secondary Bath(s): Tub/Shower Combo
Kitchen Kitchen open to Family Room, Pantry, Walk-in Pantry
Interior
Interior Features Drapes/Curtains/Window Cover, Dryer Included, Formal Entry/Foyer, High Ceiling, Prewired for Alarm System, Refrigerator Included, Washer Included, Wired for Sound
Heating Central Electric, Zoned
Cooling Central Gas, Zoned
Flooring Carpet, Tile
Fireplaces Number 1
Fireplaces Type Gaslog Fireplace
Exterior
Exterior Feature Back Yard Fenced, Patio/Deck, Private Driveway, Satellite Dish, Sprinkler System, Subdivision Tennis Court
Parking Features Detached Garage
Garage Spaces 2.0
Garage Description Auto Garage Door Opener, Single-Wide Driveway
Roof Type Composition
Street Surface Concrete
Private Pool No
Building
Lot Description In Golf Course Community, Subdivision Lot
Story 1
Foundation Slab
Lot Size Range 0 Up To 1/4 Acre
Sewer Public Sewer
Water Public Water
Structure Type Brick
New Construction No
Schools
Elementary Schools Dickinson Elementary School (Lamar)
Middle Schools Ryon/Reading Junior High School
High Schools George Ranch High School
School District 33 - Lamar Consolidated
Others
HOA Fee Include Clubhouse,Grounds,Recreational Facilities
Senior Community No
Restrictions Deed Restrictions,Zoning
Tax ID 3002-03-003-0220-901
Ownership Full Ownership
Energy Description Attic Vents,Ceiling Fans,Digital Program Thermostat
Acceptable Financing Cash Sale, Conventional, FHA, VA
Tax Rate 2.2835
Disclosures Levee District, Mud, Sellers Disclosure
Listing Terms Cash Sale, Conventional, FHA, VA
Financing Cash Sale,Conventional,FHA,VA
Special Listing Condition Levee District, Mud, Sellers Disclosure
Read Less

Bought with Impression Realty



