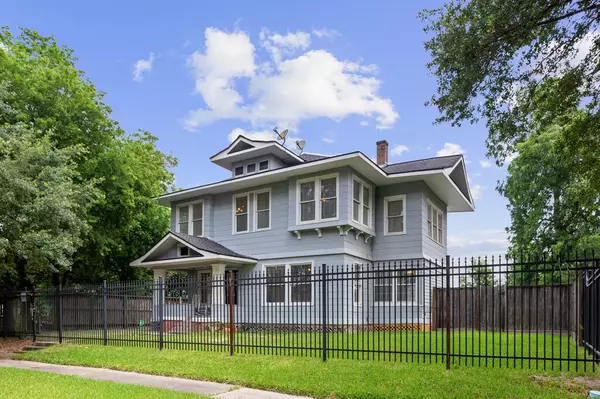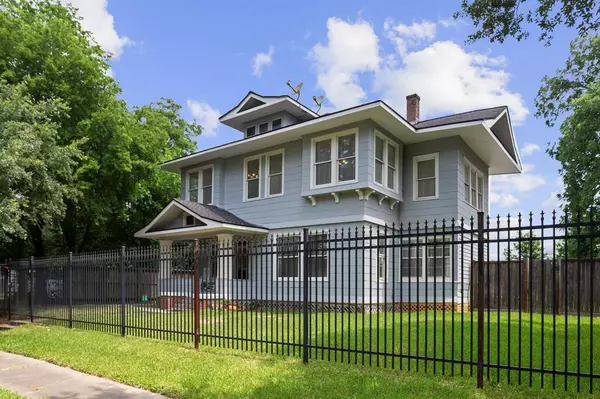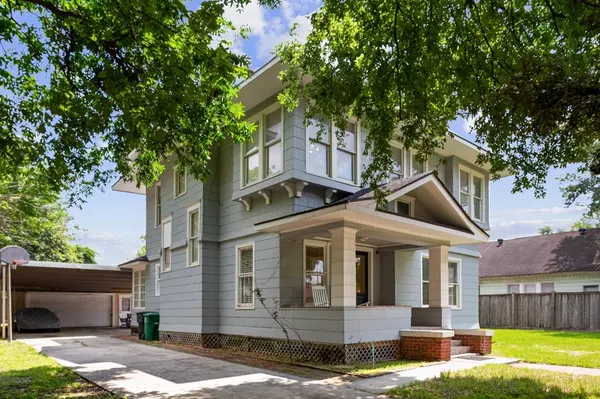For more information regarding the value of a property, please contact us for a free consultation.
4609 Rusk ST Houston, TX 77023
Want to know what your home might be worth? Contact us for a FREE valuation!

Our team is ready to help you sell your home for the highest possible price ASAP
Key Details
Property Type Single Family Home
Listing Status Sold
Purchase Type For Sale
Square Footage 2,544 sqft
Price per Sqft $226
Subdivision Eastwood
MLS Listing ID 32468105
Sold Date 07/28/23
Style Craftsman,Traditional
Bedrooms 4
Full Baths 1
Half Baths 1
Year Built 1917
Annual Tax Amount $7,603
Tax Year 2022
Lot Size 0.251 Acres
Acres 0.2514
Property Description
MULTIPLE OFFERS! Majestically nestled in the heart of historic Eastwood, this 4 bedroom vintage gem w/private pool is located on a rare, 10,950 sf lot. Eastwood is one of Houston's first master-planned subdivisions & maintains the City's largest intact collection of Craftsman homes. Minutes from downtown, Light Rail & Minute Maid Park! Beloved family (1917) home has been beautifully preserved. True to the era, the home features 10' ceilings, gabled roofs w/overhanging eaves, covered front porch & windows galore. Homeowners have replaced roof & all outdoor fascia & soffits w.Hardie. Pool was added in 2012 and includes a custom Katchakid safety net. Laced with light & charm this home features the original front door, grand millwork throughout, a lovely 12'x13' foyer, hardwood floors & original hardware! The foyer is separated from the parlor (living room) with original pocket doors. Living room easily flows to the dining room, which features an artfully-designed nickel-plated fireplace.
Location
State TX
County Harris
Area East End Revitalized
Rooms
Bedroom Description All Bedrooms Up,Primary Bed - 2nd Floor,Sitting Area
Other Rooms Family Room, Formal Dining, Home Office/Study, Living Area - 1st Floor
Master Bathroom Half Bath, Primary Bath: Tub/Shower Combo
Den/Bedroom Plus 4
Interior
Interior Features Alarm System - Owned, Formal Entry/Foyer, High Ceiling
Heating Central Gas
Cooling Central Electric
Flooring Carpet, Engineered Wood, Wood
Fireplaces Number 1
Fireplaces Type Wood Burning Fireplace
Exterior
Exterior Feature Back Yard, Back Yard Fenced, Fully Fenced, Patio/Deck, Porch, Side Yard, Spa/Hot Tub
Parking Features Detached Garage
Garage Spaces 2.0
Carport Spaces 2
Garage Description Additional Parking, Auto Driveway Gate, Auto Garage Door Opener, Driveway Gate
Pool Gunite, In Ground
Roof Type Composition
Street Surface Concrete
Accessibility Automatic Gate, Driveway Gate
Private Pool Yes
Building
Lot Description Subdivision Lot
Story 2
Foundation Pier & Beam
Lot Size Range 1/4 Up to 1/2 Acre
Sewer Public Sewer
Water Public Water
Structure Type Cement Board,Wood
New Construction No
Schools
Elementary Schools Lantrip Elementary School
Middle Schools Navarro Middle School (Houston)
High Schools Austin High School (Houston)
School District 27 - Houston
Others
Senior Community No
Restrictions Deed Restrictions
Tax ID 013-014-009-0002
Ownership Full Ownership
Energy Description Ceiling Fans
Acceptable Financing Cash Sale, Conventional, VA
Tax Rate 2.3519
Disclosures Sellers Disclosure
Listing Terms Cash Sale, Conventional, VA
Financing Cash Sale,Conventional,VA
Special Listing Condition Sellers Disclosure
Read Less

Bought with Compass RE Texas, LLC - The Heights



