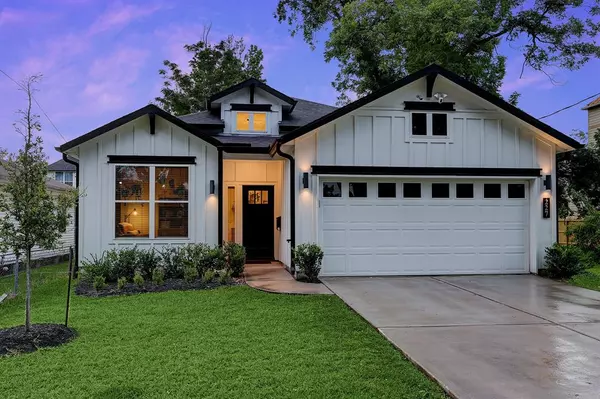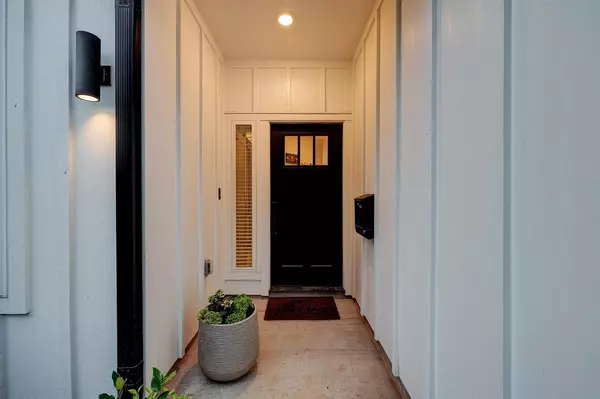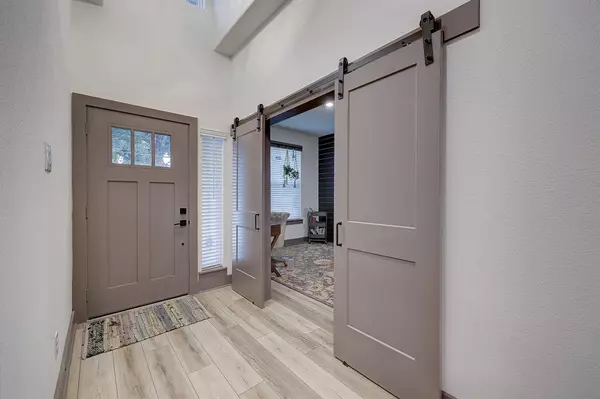For more information regarding the value of a property, please contact us for a free consultation.
227 E 37th ST Houston, TX 77018
Want to know what your home might be worth? Contact us for a FREE valuation!

Our team is ready to help you sell your home for the highest possible price ASAP
Key Details
Property Type Single Family Home
Listing Status Sold
Purchase Type For Sale
Square Footage 1,888 sqft
Price per Sqft $254
Subdivision Independence Heights
MLS Listing ID 25791305
Sold Date 08/02/23
Style Craftsman,Traditional
Bedrooms 3
Full Baths 2
Year Built 2021
Lot Size 5,040 Sqft
Property Description
ONE OF A KIND! Almost brand new 1 story on full size lot in Independence Heights! You won't find a property like this anywhere in the greater Heights/Oak Forest/Garden Oaks! Built in 2021, this 3 bed, 2 bath exudes warmth and light throughout. Home office/study in front w/shiplap accent wall and barn doors. Open concept living/dining/kitchen, windows allow tons of natural light to flow through this happy space. Wooden beams add character. Plenty of room for large sectional and chairs. Kitchen features large island w/space for barstools, nice cabinet/counter space, under cabinet lighting, and a separate dry bar w/wine storage. Two secondary bedrooms w/windows and ample closet space. Private primary suite in rear of home w/walk-in closet, abundant light through windows looking into backyard, walk-in shower, double vanities. Relax on the covered porch & enjoy a meal on the outdoor paved dining area. Large garage w/ epoxy floor, plenty of space for vehicles or work bench or gym equipment.
Location
State TX
County Harris
Area Northwest Houston
Rooms
Bedroom Description All Bedrooms Down,En-Suite Bath,Primary Bed - 1st Floor,Walk-In Closet
Other Rooms Family Room, Home Office/Study, Kitchen/Dining Combo, Living Area - 1st Floor, Utility Room in House
Master Bathroom Primary Bath: Double Sinks, Primary Bath: Shower Only, Secondary Bath(s): Tub/Shower Combo
Kitchen Island w/o Cooktop, Kitchen open to Family Room, Pantry, Pots/Pans Drawers, Under Cabinet Lighting, Walk-in Pantry
Interior
Interior Features Dry Bar, Fire/Smoke Alarm, High Ceiling, Refrigerator Included
Heating Central Gas
Cooling Central Electric
Flooring Tile, Vinyl Plank
Exterior
Exterior Feature Back Yard, Back Yard Fenced, Covered Patio/Deck, Fully Fenced, Patio/Deck, Porch, Side Yard, Sprinkler System
Parking Features Attached Garage
Garage Spaces 2.0
Garage Description Additional Parking, Double-Wide Driveway
Roof Type Composition
Private Pool No
Building
Lot Description Subdivision Lot
Faces South
Story 1
Foundation Slab
Lot Size Range 0 Up To 1/4 Acre
Sewer Public Sewer
Water Public Water
Structure Type Cement Board,Wood
New Construction No
Schools
Elementary Schools Burrus Elementary School
Middle Schools Williams Middle School
High Schools Washington High School
School District 27 - Houston
Others
Senior Community No
Restrictions Deed Restrictions
Tax ID 021-083-000-0011
Energy Description Ceiling Fans,Digital Program Thermostat,High-Efficiency HVAC,HVAC>13 SEER,Insulated Doors,Insulated/Low-E windows,North/South Exposure
Acceptable Financing Cash Sale, Conventional
Disclosures Sellers Disclosure
Listing Terms Cash Sale, Conventional
Financing Cash Sale,Conventional
Special Listing Condition Sellers Disclosure
Read Less

Bought with Coldwell Banker Realty - Heights



