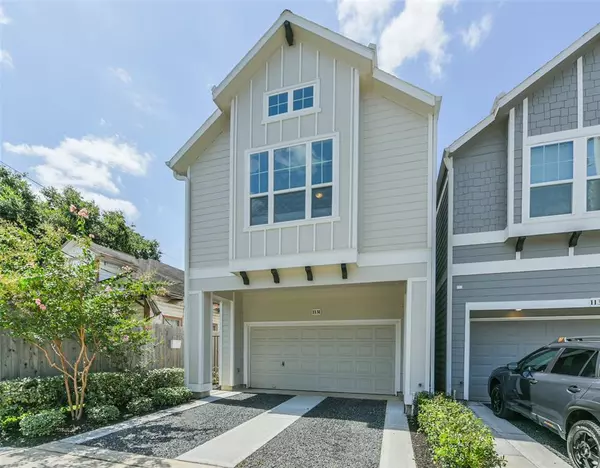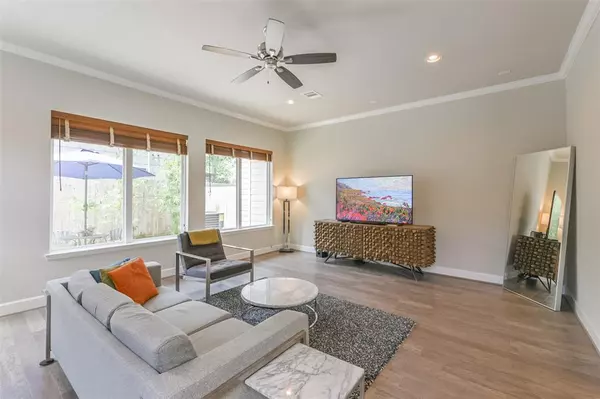For more information regarding the value of a property, please contact us for a free consultation.
1131 Robbie ST Houston, TX 77009
Want to know what your home might be worth? Contact us for a FREE valuation!

Our team is ready to help you sell your home for the highest possible price ASAP
Key Details
Property Type Single Family Home
Listing Status Sold
Purchase Type For Sale
Square Footage 2,616 sqft
Price per Sqft $240
Subdivision Sunset Heights
MLS Listing ID 66048121
Sold Date 08/07/23
Style Traditional
Bedrooms 3
Full Baths 2
Half Baths 1
Year Built 2020
Annual Tax Amount $11,784
Tax Year 2022
Lot Size 2,500 Sqft
Acres 0.0574
Property Description
Beautiful patio home located in the Heights. Gated and secure for lock and leave purposes. First floor open living concept with elevated ceilings and ample windows allowing natural light throughout. Kitchen boasts quartz counter-tops, all SS appliances, large island/breakfast bar and walk-in pantry. The backyard space is perfect for small gatherings and outdoor grilling. The second floor opens to a large flex space with custom built-in shelving. Currently used for a TV/Entertainment room. This space could serve as a game room, children's play space or quiet sitting room. The primary suite is separated from the other guest rooms providing complete privacy. Dual primary closets and a large en-suite bathroom. In addition to the 2 other guest rooms and a full bathroom, you'll find a private home office which could serve as a 4th bedroom. No carpet. Window blinds in all rooms. Easy access to interstate/s downtown and all Heights area retail, restaurants, parks etc.
Location
State TX
County Harris
Area Heights/Greater Heights
Rooms
Bedroom Description All Bedrooms Up
Other Rooms Formal Dining, Formal Living, Gameroom Up, Home Office/Study, Living Area - 1st Floor, Utility Room in House
Master Bathroom Primary Bath: Jetted Tub
Den/Bedroom Plus 3
Interior
Interior Features Alarm System - Leased, Drapes/Curtains/Window Cover, Fire/Smoke Alarm
Heating Central Gas
Cooling Central Electric
Flooring Carpet, Tile, Wood
Exterior
Exterior Feature Fully Fenced
Parking Features Attached Garage
Garage Spaces 2.0
Roof Type Composition
Street Surface Asphalt
Private Pool No
Building
Lot Description Subdivision Lot
Faces North
Story 2
Foundation Slab
Lot Size Range 0 Up To 1/4 Acre
Sewer Public Sewer
Water Public Water
Structure Type Brick,Cement Board
New Construction No
Schools
Elementary Schools Field Elementary School
Middle Schools Hamilton Middle School (Houston)
High Schools Heights High School
School District 27 - Houston
Others
Senior Community No
Restrictions Unknown
Tax ID 141-181-001-0002
Ownership Full Ownership
Energy Description Attic Vents,Ceiling Fans,Digital Program Thermostat,HVAC>13 SEER,Insulated/Low-E windows,Insulation - Batt,Insulation - Blown Fiberglass,Insulation - Spray-Foam,Radiant Attic Barrier,Tankless/On-Demand H2O Heater
Acceptable Financing Cash Sale, Conventional
Tax Rate 2.2019
Disclosures Corporate Listing, Other Disclosures, Sellers Disclosure, Special Addendum
Green/Energy Cert Green Built Gulf Coast
Listing Terms Cash Sale, Conventional
Financing Cash Sale,Conventional
Special Listing Condition Corporate Listing, Other Disclosures, Sellers Disclosure, Special Addendum
Read Less

Bought with Realty Associates



