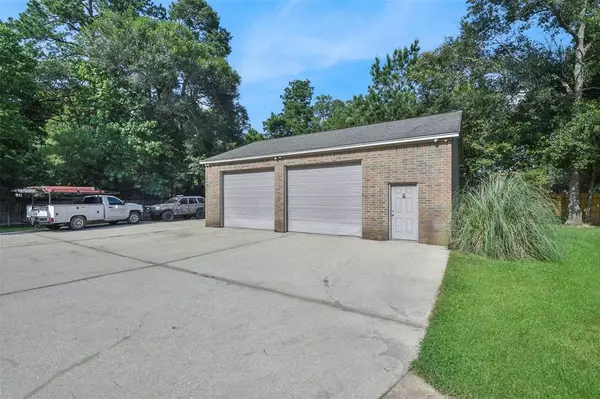For more information regarding the value of a property, please contact us for a free consultation.
11959 White Oak LNDG Conroe, TX 77385
Want to know what your home might be worth? Contact us for a FREE valuation!

Our team is ready to help you sell your home for the highest possible price ASAP
Key Details
Property Type Single Family Home
Listing Status Sold
Purchase Type For Sale
Square Footage 3,098 sqft
Price per Sqft $209
Subdivision White Oak Estates
MLS Listing ID 92877465
Sold Date 08/25/23
Style Traditional
Bedrooms 4
Full Baths 3
HOA Fees $52/ann
HOA Y/N 1
Year Built 2004
Annual Tax Amount $8,750
Tax Year 2022
Lot Size 1.000 Acres
Acres 1.0
Property Description
This 4-bedroom, 3-bath custom 1.5 story home, is. situated on a one-acre plot, offers ample space and privacy. The addition of a separate guest suite with its own outdoor entrance provides convenience and flexibility for accommodating guests or even as a potential rental unit. The presence of a separate 30x40 brick workshop is a fantastic bonus for those who enjoy DIY projects, need extra storage space, or desire a dedicated workspace for hobbies or professional pursuits. The recent renovation adds to the appeal of the property, with modern upgrades and improvements that include enhancements to the kitchen, bathrooms, flooring, lighting, and overall aesthetic appeal. Bonus: 30KW Generator, Whole house dehumidifier, Workshop airflow system, Epoxy floors in garage, Water softener and reverse osmosis.Garage apartment has approximately 300 sq ft of available buildout space. New roof on house will be completed prior to closing.
Location
State TX
County Montgomery
Area Spring Northeast
Rooms
Bedroom Description 1 Bedroom Up,2 Bedrooms Down,En-Suite Bath,Primary Bed - 1st Floor,Walk-In Closet
Other Rooms 1 Living Area, Breakfast Room, Guest Suite, Home Office/Study, Utility Room in House
Master Bathroom Primary Bath: Jetted Tub, Primary Bath: Separate Shower, Secondary Bath(s): Double Sinks, Vanity Area
Den/Bedroom Plus 4
Kitchen Breakfast Bar, Island w/o Cooktop, Pantry, Reverse Osmosis
Interior
Interior Features Alarm System - Owned, Crown Molding, Drapes/Curtains/Window Cover, Fire/Smoke Alarm, High Ceiling
Heating Central Gas, Zoned
Cooling Central Electric, Zoned
Flooring Brick
Fireplaces Number 1
Fireplaces Type Gaslog Fireplace
Exterior
Exterior Feature Back Yard Fenced, Covered Patio/Deck, Private Driveway, Sprinkler System, Workshop
Parking Features Attached Garage
Garage Spaces 2.0
Garage Description Additional Parking, Auto Garage Door Opener, Boat Parking, Double-Wide Driveway, Golf Cart Garage, RV Parking, Workshop
Roof Type Composition
Street Surface Asphalt
Accessibility Automatic Gate
Private Pool No
Building
Lot Description Cleared, Subdivision Lot
Story 1.5
Foundation Slab on Builders Pier
Lot Size Range 1 Up to 2 Acres
Sewer Other Water/Sewer
Water Aerobic, Other Water/Sewer
Structure Type Brick
New Construction No
Schools
Elementary Schools Houser Elementary School
Middle Schools Irons Junior High School
High Schools Oak Ridge High School
School District 11 - Conroe
Others
HOA Fee Include Grounds,Other
Senior Community No
Restrictions Deed Restrictions
Tax ID 9524-01-03300
Ownership Full Ownership
Energy Description Attic Vents,Ceiling Fans,Digital Program Thermostat,Energy Star Appliances,Generator,Insulation - Blown Fiberglass,Radiant Attic Barrier
Acceptable Financing Cash Sale, Conventional, FHA, Investor, Other, VA
Tax Rate 1.7351
Disclosures Other Disclosures, Sellers Disclosure
Listing Terms Cash Sale, Conventional, FHA, Investor, Other, VA
Financing Cash Sale,Conventional,FHA,Investor,Other,VA
Special Listing Condition Other Disclosures, Sellers Disclosure
Read Less

Bought with Clear Source Realty, LLC



