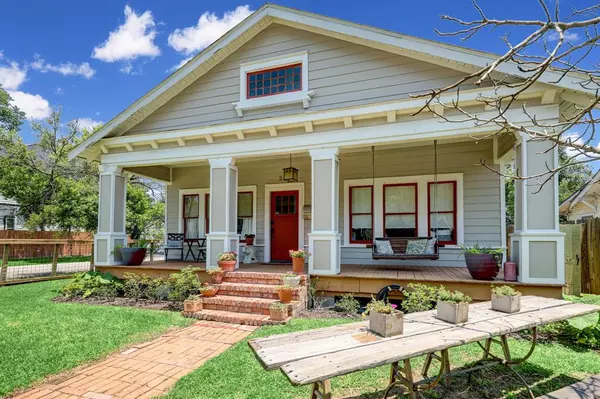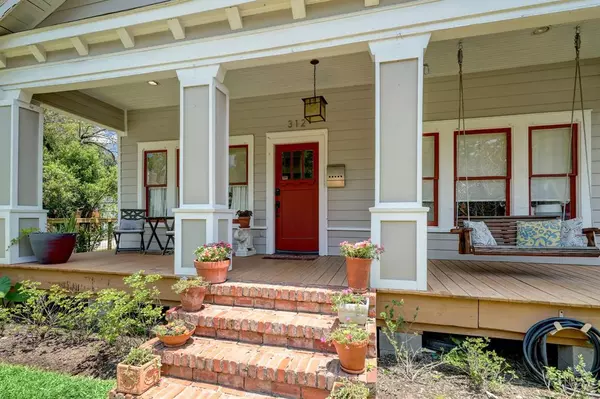For more information regarding the value of a property, please contact us for a free consultation.
312 Archer ST Houston, TX 77009
Want to know what your home might be worth? Contact us for a FREE valuation!

Our team is ready to help you sell your home for the highest possible price ASAP
Key Details
Property Type Single Family Home
Listing Status Sold
Purchase Type For Sale
Square Footage 1,352 sqft
Price per Sqft $384
Subdivision Brooke Smith
MLS Listing ID 61585893
Sold Date 08/29/23
Style Traditional
Bedrooms 2
Full Baths 2
Year Built 1930
Annual Tax Amount $9,909
Tax Year 2022
Lot Size 5,000 Sqft
Acres 0.1148
Property Description
Charming 2BR/2BA 1930s bungalow, w/ great updates & character. Located on a large corner lot w/ room for expansion, this home features spacious rooms, high ceilings, & abundant natural light. Upon entry, a large living room greets you with two built-in shelves that flank the entry into the dining room. The spacious dining room includes a display nook & beautiful wood details. A well-appointed kitchen offers honed granite counters, shaker style cabinets, SS appliances, & space for a home office or breakfast table. The primary bedroom, located off the back of the home, includes a spa-like primary bath w/ soaking tub, walk-in shower, & large walk-in closet. The guest bedroom features built-in shelves & a built-in window seat w/ storage. A spacious guest bath w/ tub/shower combo completes the interior space. This home is conveniently located near I-45, I-59/69, I-610, Allen Parkway and Memorial, and offers great access to many of the best dining & entertainment venues Houston offers.
Location
State TX
County Harris
Area Heights/Greater Heights
Rooms
Bedroom Description All Bedrooms Down,Walk-In Closet
Other Rooms 1 Living Area, Formal Dining, Living Area - 1st Floor, Utility Room in Garage
Master Bathroom Primary Bath: Double Sinks, Primary Bath: Separate Shower, Primary Bath: Soaking Tub, Secondary Bath(s): Tub/Shower Combo
Interior
Heating Central Gas
Cooling Central Electric
Flooring Tile, Wood
Exterior
Exterior Feature Back Yard, Back Yard Fenced, Covered Patio/Deck, Fully Fenced, Side Yard
Parking Features Attached Garage
Garage Spaces 1.0
Roof Type Composition
Private Pool No
Building
Lot Description Subdivision Lot
Faces West
Story 1
Foundation Pier & Beam
Lot Size Range 0 Up To 1/4 Acre
Sewer Public Sewer
Water Public Water
Structure Type Cement Board,Wood
New Construction No
Schools
Elementary Schools Browning Elementary School
Middle Schools Hogg Middle School (Houston)
High Schools Heights High School
School District 27 - Houston
Others
Senior Community No
Restrictions Unknown
Tax ID 033-096-000-0001
Tax Rate 2.2019
Disclosures Sellers Disclosure
Special Listing Condition Sellers Disclosure
Read Less

Bought with Nextgen Real Estate Properties



